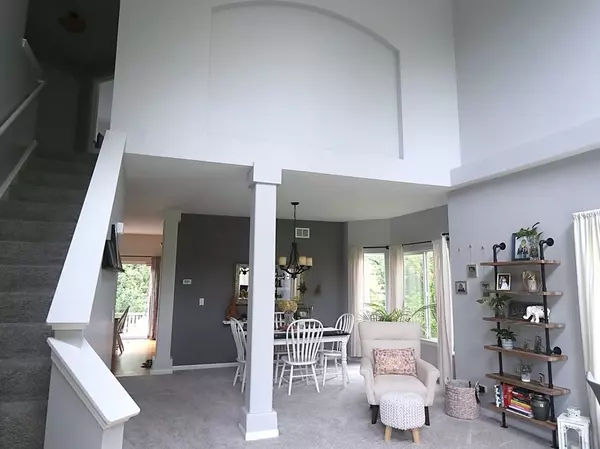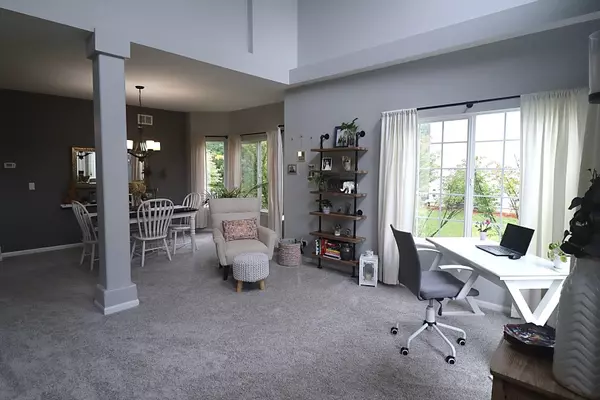$338,000
$323,000
4.6%For more information regarding the value of a property, please contact us for a free consultation.
3 Beds
2.5 Baths
2,026 SqFt
SOLD DATE : 08/31/2021
Key Details
Sold Price $338,000
Property Type Single Family Home
Sub Type Detached Single
Listing Status Sold
Purchase Type For Sale
Square Footage 2,026 sqft
Price per Sqft $166
Subdivision Misty Creek
MLS Listing ID 11152455
Sold Date 08/31/21
Style Contemporary
Bedrooms 3
Full Baths 2
Half Baths 1
HOA Fees $13/ann
Year Built 2001
Annual Tax Amount $8,740
Tax Year 2020
Lot Size 8,476 Sqft
Lot Dimensions 36.2X33.54X96.01X92.39X107.22
Property Description
This home shows like a model. It is located on a fabulous fenced in lot in the Misty Creek Subdivision (Oswego schools) near a big open field and playground that are just a quick walk away. The home backs to a tree-lined serene creek and has open area to one side. Enjoy an evening with friends barbecuing on natural gas piped grill on the new stamped concrete patio poured in 2017. When you're not enjoying the outside, come in to the open concept kitchen with eating area and oversized family room. The kitchen has fabulous 30" cabinets, marble counters, large pantry, and all stainless steel appliances. You will fall in love with the stunning 2 story entry living room that adjoins the dining area. The first floor has a spacious laundry/utility room remodeled in 2020 with new washer/dryer in 2021 and a half bath easily accessible to garage entry. Upstairs you will find a large master suite with a walk in closet and a master bathroom with separate soaking tub and shower. Your will appreciate the view and privacy of the wooded area from your bedroom windows. There are 2 other generous sized bedrooms with large closets and shared full bath. The partially finished basement, remodeled in 2021, is a great bonus space for an office, game room, or just hanging out. In addition to the generous crawl space storage, the basement has a small workshop and storage area. A new roof was installed in 2017, a new door in 2021, and new carpet was placed throughout just this week. There is nothing for you to do but move in and enjoy all this home has to offer.
Location
State IL
County Kendall
Area Aurora / Eola
Rooms
Basement Partial
Interior
Interior Features Vaulted/Cathedral Ceilings, Hardwood Floors, First Floor Laundry
Heating Natural Gas, Forced Air
Cooling Central Air
Equipment Humidifier, TV-Cable, Ceiling Fan(s), Sump Pump
Fireplace N
Appliance Microwave, Dishwasher, Refrigerator, Washer, Dryer, Disposal, Stainless Steel Appliance(s)
Exterior
Exterior Feature Patio
Parking Features Attached
Garage Spaces 2.0
Community Features Park, Sidewalks, Street Lights, Street Paved
Roof Type Asphalt
Building
Lot Description Fenced Yard, Wooded
Sewer Public Sewer
Water Public
New Construction false
Schools
Elementary Schools The Wheatlands Elementary School
Middle Schools Bednarcik Junior High School
High Schools Oswego East High School
School District 308 , 308, 308
Others
HOA Fee Include Other
Ownership Fee Simple
Special Listing Condition None
Read Less Info
Want to know what your home might be worth? Contact us for a FREE valuation!

Our team is ready to help you sell your home for the highest possible price ASAP

© 2024 Listings courtesy of MRED as distributed by MLS GRID. All Rights Reserved.
Bought with Hui Li • Charles Rutenberg Realty of IL
GET MORE INFORMATION
REALTOR | Lic# 475125930






