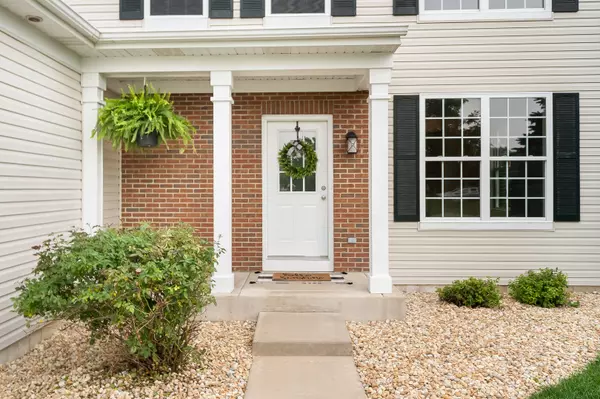$368,000
$375,000
1.9%For more information regarding the value of a property, please contact us for a free consultation.
4 Beds
2.5 Baths
2,154 SqFt
SOLD DATE : 08/17/2021
Key Details
Sold Price $368,000
Property Type Single Family Home
Sub Type Detached Single
Listing Status Sold
Purchase Type For Sale
Square Footage 2,154 sqft
Price per Sqft $170
Subdivision Grande Reserve
MLS Listing ID 11143267
Sold Date 08/17/21
Bedrooms 4
Full Baths 2
Half Baths 1
HOA Fees $80/mo
Year Built 2006
Annual Tax Amount $9,452
Tax Year 2020
Lot Size 0.260 Acres
Lot Dimensions 43X150X51
Property Description
Pottery Barn inspired, completely redone from top to bottom, 4 Bedroom, 2.5 Bath with fully Finished Basement and a 3 Car Garage home in highly sought after Grande Reserve! This home has an inviting 2-Story entrance way, all new luxury Vinyl Plank Flooring throughout 1st floor, new Carpet throughout entire home including Finished Basement, stunning all white painted Kitchen with new white Quartz Counter Tops, brand new Stainless Steel Appliances, Center Island/Breakfast Bar, Pantry and Patio Door leading to tranquil backyard. Family Room is open to the Kitchen and offers great views of the backyard. The main floor Laundry Room includes Washer and Dryer, loads of cabinetry and a folding counter. 2nd Floor boasts large Master Bedroom with all new carpet, Updated Luxury Master Bath with New Quartz Counter Top and New Luxury Vinyl Plank Flooring, Shower, Soaking Tub and Double Bowl Vanity. Additional 3 Bedrooms are generously sized and all have been freshly painted and new Carpeting throughout. 2nd Floor Full Bathroom has been updated with new Double Bowl Vanity, Quartz Counter Top and new Luxury Vinyl Plank Flooring. Finished Basement offers all new Carpeting, fresh paint throughout and great spaces for a Craft Room or Play Room. Current Sellers had one section of the Basement set up as a in-home hair salon and there is a water line hook-up that has been added to this space. Mechanical's include Ejector Pit, Water Filtration System and Water Softener. Over $50,000 in new updates! This is a Clubhouse Community that offers 3 Pools, several Parks, Walking Trails and an On-Sight Elementary School. Close to Shopping, Raging Waves WaterPark and Blackberry Golf Course. Quick Close Possible!
Location
State IL
County Kendall
Area Yorkville / Bristol
Rooms
Basement Full
Interior
Interior Features Wood Laminate Floors, First Floor Laundry
Heating Natural Gas
Cooling Central Air
Fireplace N
Appliance Range, Microwave, Dishwasher, Refrigerator, Washer, Dryer, Disposal
Exterior
Exterior Feature Patio, Storms/Screens
Parking Features Attached
Garage Spaces 3.0
Community Features Clubhouse, Park, Pool, Lake, Curbs, Sidewalks, Street Lights, Street Paved
Roof Type Asphalt
Building
Sewer Public Sewer
Water Public
New Construction false
Schools
Elementary Schools Grande Reserve Elementary School
Middle Schools Yorkville Middle School
High Schools Yorkville High School
School District 115 , 115, 115
Others
HOA Fee Include None
Ownership Fee Simple w/ HO Assn.
Special Listing Condition None
Read Less Info
Want to know what your home might be worth? Contact us for a FREE valuation!

Our team is ready to help you sell your home for the highest possible price ASAP

© 2025 Listings courtesy of MRED as distributed by MLS GRID. All Rights Reserved.
Bought with Jessica DeVries • Southwestern Real Estate, Inc.
GET MORE INFORMATION
REALTOR | Lic# 475125930






