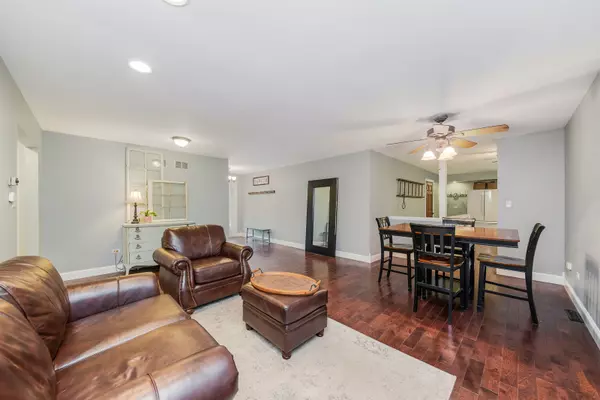$300,500
$279,900
7.4%For more information regarding the value of a property, please contact us for a free consultation.
3 Beds
2 Baths
2,364 SqFt
SOLD DATE : 08/13/2021
Key Details
Sold Price $300,500
Property Type Single Family Home
Sub Type Detached Single
Listing Status Sold
Purchase Type For Sale
Square Footage 2,364 sqft
Price per Sqft $127
Subdivision Connecticut Hills
MLS Listing ID 11150117
Sold Date 08/13/21
Style Ranch
Bedrooms 3
Full Baths 2
Year Built 1972
Annual Tax Amount $5,019
Tax Year 2019
Lot Size 0.260 Acres
Lot Dimensions 75X140
Property Description
Multiple offers received. Highest and best due Monday, July 12 @ 12pm. WELCOME HOME to this beautiful 3 Bedroom/2 Bath RANCH in Frankfort! Light and bright throughout, this home features hardwood floors, granite countertops, a NEW furnace (2021), gorgeous landscaping and so much more! The main floor features a large foyer, open concept living room and dining room, updated kitchen, 3 large bedrooms, and an updated full bathroom. The master bedroom features 2 separate closets and has private access to the shared full bathroom. The updated modern kitchen has granite countertops, breakfast bar, a garden window and a pantry for extra storage. The FULL finished basement features a large family room, gas fireplace, wet bar with oak cabinets, private office, another full bathroom and a laundry room. Enjoy peaceful summer nights in the huge screened in porch with vaulted ceilings, Pella screens, and tranquil views of the private, fully landscaped backyard. Plenty of outdoor space for entertaining with 2 separate patios, attached gas grill and a shed for extra storage. Convenient attached 2 car garage with a NEW attic ladder (2021) and concrete driveway (2009). The entire exterior was painted in 2020 including NEW soffit/fascia. Located in award winning FSD 157c and LW 210. Close to schools, shopping, restaurants and close proximity to downtown Frankfort and Old Plank Trail...This home is a MUST SEE!
Location
State IL
County Will
Area Frankfort
Rooms
Basement Full
Interior
Interior Features Bar-Wet, Hardwood Floors, First Floor Bedroom, First Floor Full Bath
Heating Natural Gas, Forced Air
Cooling Central Air
Fireplaces Number 1
Fireplaces Type Gas Log
Fireplace Y
Appliance Range, Microwave, Dishwasher, Refrigerator, Washer, Dryer
Exterior
Exterior Feature Deck, Porch Screened, Outdoor Grill
Parking Features Attached
Garage Spaces 2.0
Building
Sewer Public Sewer
Water Community Well
New Construction false
Schools
High Schools Lincoln-Way East High School
School District 157C , 157C, 210
Others
HOA Fee Include None
Ownership Fee Simple
Special Listing Condition None
Read Less Info
Want to know what your home might be worth? Contact us for a FREE valuation!

Our team is ready to help you sell your home for the highest possible price ASAP

© 2024 Listings courtesy of MRED as distributed by MLS GRID. All Rights Reserved.
Bought with Linda Flight • HomeSmart Realty Group
GET MORE INFORMATION
REALTOR | Lic# 475125930






