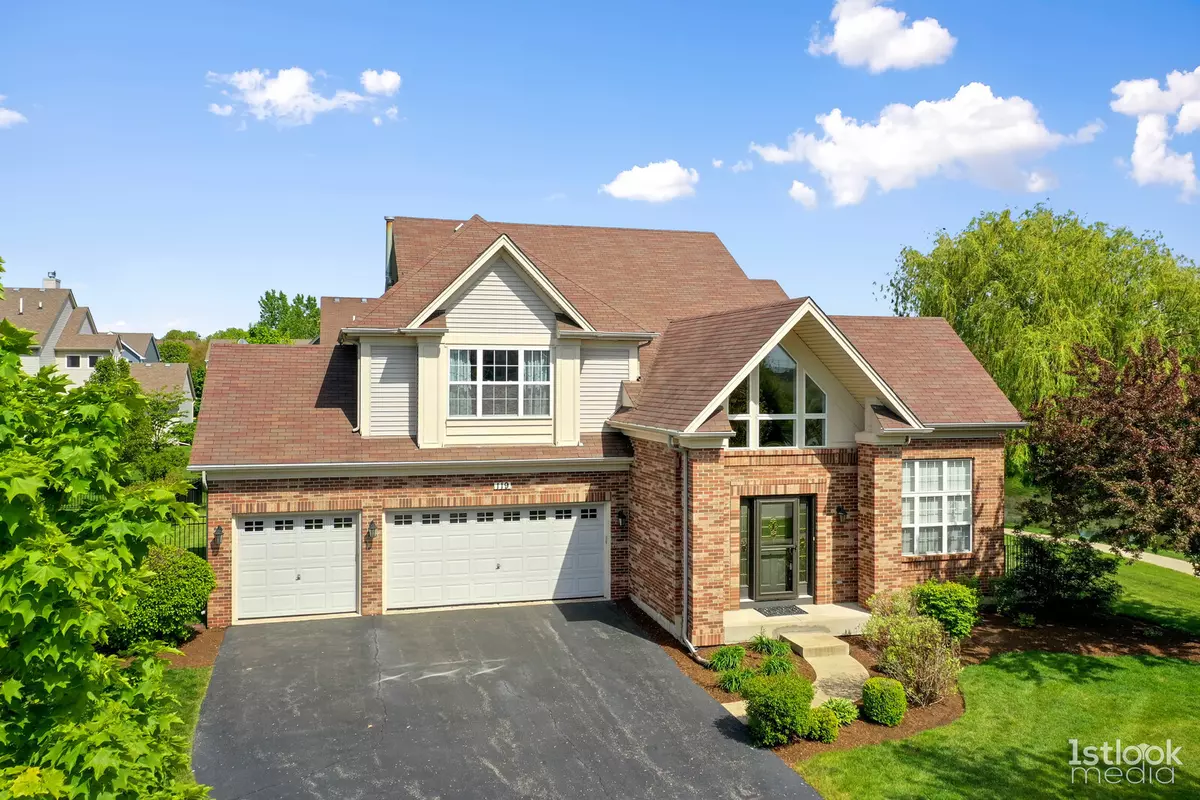$410,000
$400,000
2.5%For more information regarding the value of a property, please contact us for a free consultation.
4 Beds
2.5 Baths
2,956 SqFt
SOLD DATE : 07/23/2021
Key Details
Sold Price $410,000
Property Type Single Family Home
Sub Type Detached Single
Listing Status Sold
Purchase Type For Sale
Square Footage 2,956 sqft
Price per Sqft $138
Subdivision Windstone Place
MLS Listing ID 11094982
Sold Date 07/23/21
Style Traditional
Bedrooms 4
Full Baths 2
Half Baths 1
HOA Fees $50/ann
Year Built 2007
Annual Tax Amount $10,459
Tax Year 2020
Lot Dimensions 75 X 125 X 80 X 125
Property Description
This Gladstone Home is a showstopper! This stunning Redstone model has it all: dazzling updates, huge rooms, spacious 9 foot ceilings, fireplace, hardwood floors. You will LOVE this house! The backyard is now enclosed with a new black aluminum fence. Enjoy outdoor living at this quiet and private location in the cozy courtyard or on the large back patio. The gorgeous warm hickory kitchen cabinets, paired with new granite counters and new glass tile backsplash, will inspire your inner chef. The walk-in pantry will store all your chef appliances and bulk food purchases. Kitchen opens to spacious eating area and family room. Family room fireplace is updated with sparkling tile surround. Main floor updates completed with decorative shiplap on island, and new light fixtures. The grand staircase leads to 4 spacious bedrooms, huge double door linen closet, and large baths. The Main Bedroom invites you to recover from a day on the go in your spa-like ensuite bath. The enormous full (unfinished) deep pour basement has roughed-in plumbing, a walk-out door for exterior access and is waiting for your finishing touches. Absolutely must see!
Location
State IL
County Kane
Area North Aurora
Rooms
Basement Full
Interior
Interior Features Vaulted/Cathedral Ceilings, Hardwood Floors, First Floor Laundry, Walk-In Closet(s), Open Floorplan
Heating Natural Gas, Forced Air
Cooling Central Air
Fireplaces Number 1
Fireplaces Type Gas Starter
Equipment Humidifier, TV-Cable, CO Detectors, Ceiling Fan(s), Sump Pump
Fireplace Y
Appliance Range, Microwave, Dishwasher, Refrigerator, Washer, Dryer, Disposal
Laundry Sink
Exterior
Exterior Feature Patio, Storms/Screens
Parking Features Attached
Garage Spaces 3.0
Community Features Lake, Curbs, Sidewalks, Street Lights, Street Paved
Roof Type Asphalt
Building
Lot Description Landscaped, Pond(s), Water View
Sewer Public Sewer
Water Public
New Construction false
Schools
Elementary Schools Goodwin Elementary School
Middle Schools Jewel Middle School
High Schools West Aurora High School
School District 129 , 129, 129
Others
HOA Fee Include Insurance
Ownership Fee Simple
Special Listing Condition None
Read Less Info
Want to know what your home might be worth? Contact us for a FREE valuation!

Our team is ready to help you sell your home for the highest possible price ASAP

© 2024 Listings courtesy of MRED as distributed by MLS GRID. All Rights Reserved.
Bought with Jennifer Mosca • Complete RBI, LLC
GET MORE INFORMATION
REALTOR | Lic# 475125930






