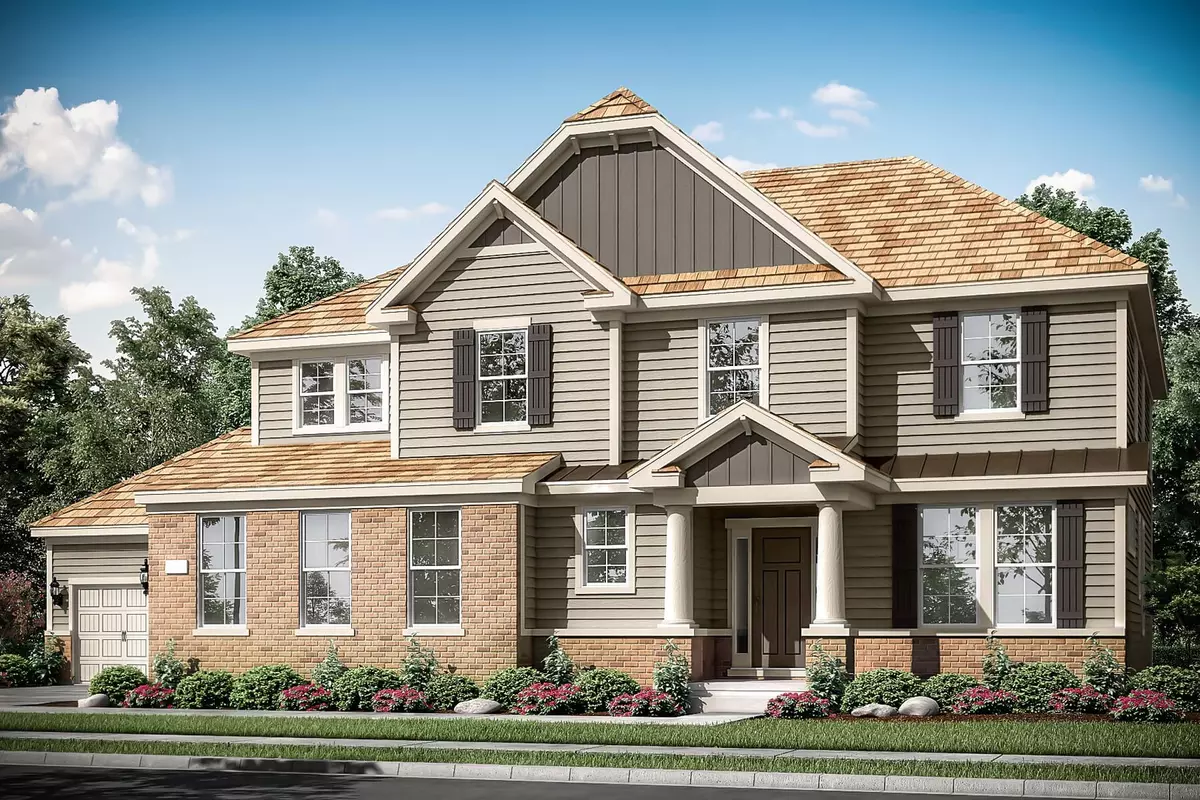$817,598
$817,598
For more information regarding the value of a property, please contact us for a free consultation.
4 Beds
2.5 Baths
3,600 SqFt
SOLD DATE : 07/22/2021
Key Details
Sold Price $817,598
Property Type Single Family Home
Sub Type Detached Single
Listing Status Sold
Purchase Type For Sale
Square Footage 3,600 sqft
Price per Sqft $227
Subdivision Wineberry
MLS Listing ID 10977410
Sold Date 07/22/21
Bedrooms 4
Full Baths 2
Half Baths 1
HOA Fees $25/ann
Year Built 2020
Tax Year 2019
Lot Size 0.400 Acres
Lot Dimensions 164 X 193
Property Description
Don't miss your chance to move into a new, one-of-a-kind home built by a leading national homebuilder! Welcome to the Stanley, a stunning new single family floorplan! This new home will be built in the prestigious Wineberry community in Libertyville beautifully located in a sought after cul-de-sac location on an oversized home site. The Stanley exterior of the home will boast an English Country feel that includes cedar siding with brick detail and cedar shake shingles. The Stanley living space along with the added sunroom will provide 3,600 square feet of living areas and has an open-concept hub of the home, a flex room, private owner's entrance with drop zone, four bedrooms, two-and-a-half bathrooms, a game room, and a three-car garage. Check it out! This amazing floorplan will be detailed with an extraordinary sunroom addition that not only will take your breath away, you'll never want to leave this sunny space! Entering the home, you are greeted with a long, wide foyer with immediate access to the flex room. If you work from home or are looking for a home organization area, ask us about closing off the room to create an office. Continue on and you'll come across a powder room and a coat closet, perfectly placed for your guests. The rear of the home features a large great room that will have a beautiful stone fireplace, a gourmet kitchen with a center island that will come with a 5 burner gas cooktop, wall mounted chimney hood, stainless steel dishwasher and built in wall oven. But that's not all - check out the enormous walk-in pantry and the planning area! The planning area sits to the side of the kitchen and is the ideal place to set up as a homework station or even sort your bills. Finishing off this level of the home is an owner's drop zone, an additional closet, and entrances to the two-and-a-half car garage and the adjacent one-car garage. The storage space the garage offers is a car lover's dream! As you arrive upstairs, you'll first come across a vast owner's suite - it's over 12 feet wide by 17 feet long! The suite comes with its own private en-suite and we've added the gorgeous deluxe bath which provides a freestanding tub to relax in after those long days at the office and provide that spa-like retreat everyone dreams to have. The owner's suite also provides and large walk-in closet equipped to handle plenty of space for all of your necessities. Finishing off this side of the home is a step up game room, which can be used in any way that fits your family's lifestyle. The front of the home holds three secondary bedrooms - each with a walk-in closet - and even a second-floor laundry room. Just imagine, no more trekking up and down the staircase with an overflowing laundry bin! Welcome to the Stanley.
Location
State IL
County Lake
Area Green Oaks / Libertyville
Rooms
Basement Full
Interior
Interior Features Second Floor Laundry, Walk-In Closet(s)
Heating Natural Gas
Cooling Central Air
Fireplaces Number 1
Equipment CO Detectors, Sump Pump
Fireplace Y
Appliance Double Oven, Microwave, Dishwasher, Stainless Steel Appliance(s)
Exterior
Exterior Feature Porch
Parking Features Attached
Garage Spaces 3.0
Community Features Park, Street Lights, Street Paved
Roof Type Shake
Building
Lot Description Cul-De-Sac
Sewer Public Sewer
Water Lake Michigan
New Construction true
Schools
Elementary Schools Butterfield School
Middle Schools Highland Middle School
High Schools Libertyville High School
School District 70 , 70, 128
Others
HOA Fee Include Other
Ownership Fee Simple w/ HO Assn.
Special Listing Condition Home Warranty
Read Less Info
Want to know what your home might be worth? Contact us for a FREE valuation!

Our team is ready to help you sell your home for the highest possible price ASAP

© 2024 Listings courtesy of MRED as distributed by MLS GRID. All Rights Reserved.
Bought with Non Member • NON MEMBER
GET MORE INFORMATION

REALTOR | Lic# 475125930






