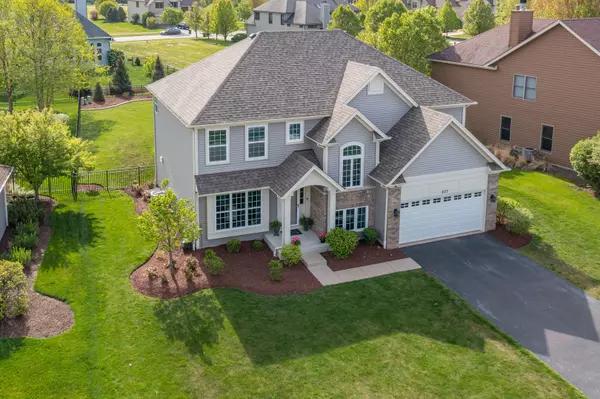$485,000
$469,900
3.2%For more information regarding the value of a property, please contact us for a free consultation.
4 Beds
2.5 Baths
3,360 SqFt
SOLD DATE : 07/30/2021
Key Details
Sold Price $485,000
Property Type Single Family Home
Sub Type Detached Single
Listing Status Sold
Purchase Type For Sale
Square Footage 3,360 sqft
Price per Sqft $144
Subdivision Moose Lake Estates
MLS Listing ID 11083197
Sold Date 07/30/21
Style Colonial
Bedrooms 4
Full Baths 2
Half Baths 1
HOA Fees $37/ann
Year Built 2017
Annual Tax Amount $11,382
Tax Year 2020
Lot Size 0.330 Acres
Lot Dimensions 87X184X69X186
Property Description
WOW!!! Check out this Beautiful 4 bedroom 2 and 1/2 bath home with 3360 sq. ft. of space and tons of natural light with 1st floor office, 2nd floor laundry, and finished basement! This home is meticulously maintained and shows like a BRAND-NEW home! Additional features include, 9' ceilings, finished basement with 9' pour, family room fireplace, 3-car tandem garage, epoxy garage floor, mudroom area with cubbies, dark hardwood floors, beautiful white kitchen cabinetry with granite countertops and stainless-steel appliances. The Master Suite includes a HUGE walk-in closet with direct access to the laundry room, double sinks, large soaking tub, separate shower, and skylight! The backyard boasts black fencing, professional landscaping, and a great entertainment space on the new stamped concrete patio that is only a year old! There are so many great things about this home, and it is truly MOVE-IN READY! Built in 2017 the sellers are the original owners. Get your showing scheduled TODAY!
Location
State IL
County Kane
Area North Aurora
Rooms
Basement Partial
Interior
Interior Features Vaulted/Cathedral Ceilings, Skylight(s), Hardwood Floors, Second Floor Laundry, Walk-In Closet(s), Ceiling - 9 Foot, Open Floorplan, Some Carpeting, Some Window Treatmnt, Some Wood Floors, Granite Counters
Heating Natural Gas, Forced Air
Cooling Central Air
Fireplaces Number 1
Fireplaces Type Wood Burning, Gas Starter
Equipment Water-Softener Owned, CO Detectors, Ceiling Fan(s), Sump Pump
Fireplace Y
Appliance Range, Microwave, Dishwasher, Washer, Dryer, Disposal, Stainless Steel Appliance(s), Water Softener Owned, Gas Cooktop, Gas Oven
Laundry Gas Dryer Hookup, In Unit, Sink
Exterior
Exterior Feature Patio, Porch, Stamped Concrete Patio
Parking Features Attached
Garage Spaces 3.0
Community Features Park, Lake, Curbs, Sidewalks, Street Lights, Street Paved
Roof Type Asphalt
Building
Lot Description Fenced Yard, Landscaped, Streetlights
Sewer Public Sewer
Water Public
New Construction false
Schools
School District 129 , 129, 129
Others
HOA Fee Include Other
Ownership Fee Simple
Special Listing Condition None
Read Less Info
Want to know what your home might be worth? Contact us for a FREE valuation!

Our team is ready to help you sell your home for the highest possible price ASAP

© 2025 Listings courtesy of MRED as distributed by MLS GRID. All Rights Reserved.
Bought with Ryan Ivemeyer • O'Neil Property Group, LLC
GET MORE INFORMATION
REALTOR | Lic# 475125930






