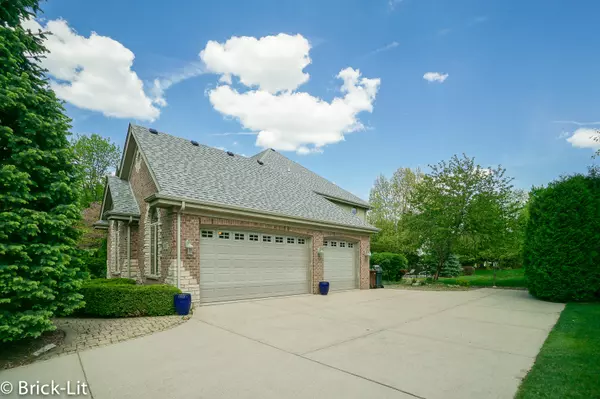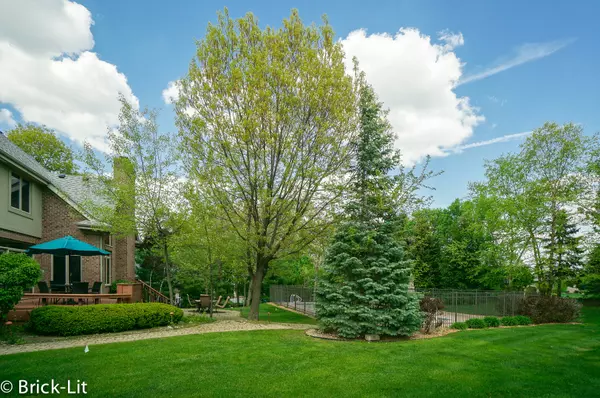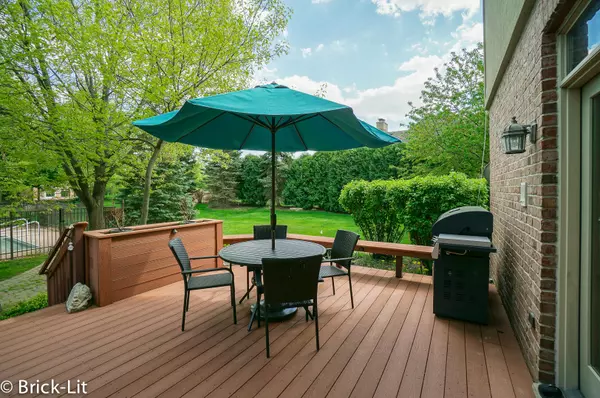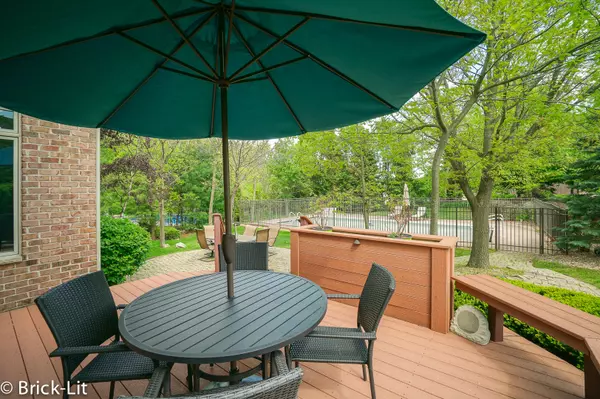$725,000
$749,000
3.2%For more information regarding the value of a property, please contact us for a free consultation.
5 Beds
5 Baths
4,823 SqFt
SOLD DATE : 07/15/2021
Key Details
Sold Price $725,000
Property Type Single Family Home
Sub Type Detached Single
Listing Status Sold
Purchase Type For Sale
Square Footage 4,823 sqft
Price per Sqft $150
Subdivision Abbey Woods
MLS Listing ID 11090377
Sold Date 07/15/21
Bedrooms 5
Full Baths 5
HOA Fees $25/ann
Year Built 2003
Annual Tax Amount $19,760
Tax Year 2019
Lot Size 0.580 Acres
Lot Dimensions 126X194X122X194
Property Description
Now available in Abbey Woods Subdivision is this beautiful custom home!! Boasting a serene wooded yard; the exterior offers a 3 car side load garage, lush landscaping with Up Lighting, a new roof in 2021, and a fantastic backyard! Enjoy summer fun from the heated in-ground pool with auto pool cover, large paver patio, maintenance free deck, and grassy area with space to play. Step inside to the warm and inviting interior which encompasses 5 bedrooms, a finished basement, related living option, spacious room sizes, volume ceilings, and over 4800 square feet of custom finishes. Hosted on the main floor is an open floor plan that includes a grand two story foyer, living room, formal dining room, gorgeous great room with stone fireplace, and a custom kitchen. Featured in the kitchen are 42" maple cabinets, granite countertops, Travertine backsplash and stainless steel appliances. Also, on the main floor are a large laundry room, full bathroom and a bedroom. On the second floor are 3 full bathrooms and 4 well sized bedrooms; which include a master suite and a junior suite. The master offers a private balcony, dual walk-in closets and a luxurious bathroom; while the junior suite has a walk-in closet and its own private bathroom. For entertaining, the English basement has been finished with a family room, custom wet-bar, game room, a theater room, and a full bathroom. There are so many wonderful features to this home, it's an absolute must see!
Location
State IL
County Will
Area Frankfort
Rooms
Basement Full, English
Interior
Interior Features Vaulted/Cathedral Ceilings, Bar-Wet, Hardwood Floors, Heated Floors, First Floor Bedroom, In-Law Arrangement, First Floor Laundry, First Floor Full Bath, Built-in Features, Walk-In Closet(s), Ceilings - 9 Foot, Granite Counters
Heating Natural Gas, Forced Air, Radiant, Sep Heating Systems - 2+
Cooling Central Air, Zoned
Fireplaces Number 2
Fireplaces Type Gas Log, Gas Starter
Equipment Water-Softener Owned, Central Vacuum, TV-Cable, Security System, Ceiling Fan(s), Sump Pump, Sprinkler-Lawn, Backup Sump Pump;
Fireplace Y
Appliance Double Oven, Microwave, Dishwasher, High End Refrigerator, Bar Fridge, Washer, Dryer, Stainless Steel Appliance(s), Wine Refrigerator, Cooktop, Range Hood, Water Purifier
Laundry Gas Dryer Hookup, In Unit, Sink
Exterior
Exterior Feature Deck, Brick Paver Patio, In Ground Pool
Parking Features Attached
Garage Spaces 3.0
Community Features Curbs, Street Lights, Street Paved
Roof Type Asphalt
Building
Lot Description Landscaped, Wooded, Mature Trees, Outdoor Lighting
Sewer Public Sewer
Water Public
New Construction false
Schools
High Schools Lincoln-Way East High School
School District 157C , 157C, 210
Others
HOA Fee Include Other
Ownership Fee Simple
Special Listing Condition None
Read Less Info
Want to know what your home might be worth? Contact us for a FREE valuation!

Our team is ready to help you sell your home for the highest possible price ASAP

© 2024 Listings courtesy of MRED as distributed by MLS GRID. All Rights Reserved.
Bought with Brittany Landenberger • Landen Home Realty, LLC
GET MORE INFORMATION
REALTOR | Lic# 475125930






