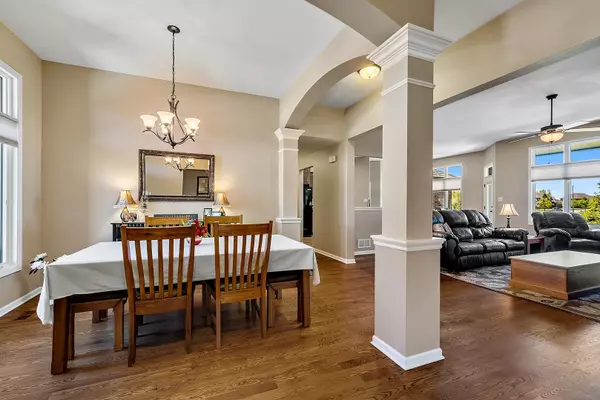$535,000
$525,000
1.9%For more information regarding the value of a property, please contact us for a free consultation.
3 Beds
2 Baths
2,243 SqFt
SOLD DATE : 07/16/2021
Key Details
Sold Price $535,000
Property Type Single Family Home
Sub Type Detached Single
Listing Status Sold
Purchase Type For Sale
Square Footage 2,243 sqft
Price per Sqft $238
Subdivision Covington Knolls
MLS Listing ID 11096544
Sold Date 07/16/21
Style Ranch
Bedrooms 3
Full Baths 2
Year Built 2017
Annual Tax Amount $8,077
Tax Year 2019
Lot Size 9,975 Sqft
Lot Dimensions 77.86X128
Property Description
Beautiful ranch with open floor plan! Truly nothing to do but unpack! Great layout with two bedrooms on one side and the master suite on the other side. Some features include vaulted ceilings, trey ceilings, transom windows, upgraded tile in bathrooms and laundry room plus hardwood floors in the living room, dining room, media room and kitchen. The media room has French doors. The open kitchen has beautiful maple cabinets with granite counter tops and a walk in pantry. The master bedroom is spacious with a private bath with double sinks, large, walk-in shower, soaker tub and walk in closet. There is a mud room off the garage entrance. The garage was extended 2 feet. The basement is unfinished. The yard is landscaped and features a deck off the back of the house. Great location in just 2 miles east of I-355 and 10 minutes to I-55. With an incredible downtown area and park district as well as the new Forge, this is an unbelievable location! Easement next to house so plenty of space next to you.
Location
State IL
County Cook
Area Lemont
Rooms
Basement Partial
Interior
Interior Features Vaulted/Cathedral Ceilings, Hardwood Floors, First Floor Bedroom, First Floor Laundry, First Floor Full Bath, Walk-In Closet(s), Open Floorplan, Some Window Treatmnt, Some Wood Floors, Drapes/Blinds, Granite Counters, Separate Dining Room, Some Storm Doors, Some Wall-To-Wall Cp
Heating Natural Gas, Forced Air
Cooling Central Air
Equipment Radon Mitigation System
Fireplace N
Appliance Range, Microwave, Dishwasher, Refrigerator, Washer, Dryer, Disposal
Laundry Gas Dryer Hookup, In Unit, Sink
Exterior
Exterior Feature Deck
Parking Features Attached
Garage Spaces 3.0
Community Features Park, Sidewalks, Street Lights, Street Paved
Roof Type Asphalt
Building
Sewer Public Sewer
Water Public
New Construction false
Schools
Elementary Schools Oakwood Elementary School
Middle Schools Old Quarry Middle School
High Schools Lemont Twp High School
School District 113A , 113A, 210
Others
HOA Fee Include None
Ownership Fee Simple
Special Listing Condition None
Read Less Info
Want to know what your home might be worth? Contact us for a FREE valuation!

Our team is ready to help you sell your home for the highest possible price ASAP

© 2025 Listings courtesy of MRED as distributed by MLS GRID. All Rights Reserved.
Bought with Robert Fitzpatrick • Berkshire Hathaway HomeServices Chicago
GET MORE INFORMATION
REALTOR | Lic# 475125930






