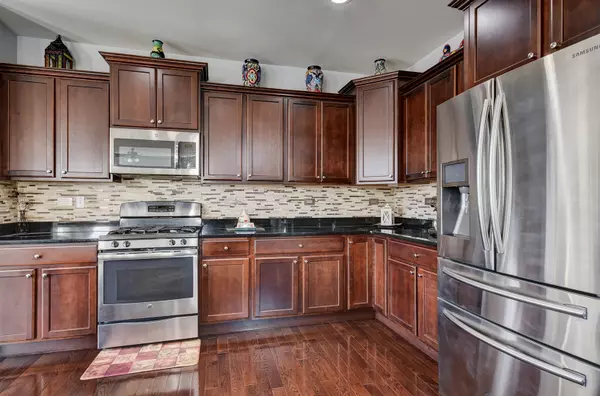$420,000
$415,000
1.2%For more information regarding the value of a property, please contact us for a free consultation.
4 Beds
2.5 Baths
3,172 SqFt
SOLD DATE : 07/15/2021
Key Details
Sold Price $420,000
Property Type Single Family Home
Sub Type Detached Single
Listing Status Sold
Purchase Type For Sale
Square Footage 3,172 sqft
Price per Sqft $132
Subdivision Summer Gate At Southbury
MLS Listing ID 11089971
Sold Date 07/15/21
Bedrooms 4
Full Baths 2
Half Baths 1
HOA Fees $58/qua
Year Built 2014
Tax Year 2019
Lot Size 0.290 Acres
Lot Dimensions 57X134X56X56X155
Property Description
BEAUTIFUL MOVE-IN READY Saratoga model on a cul-de-sac in Southbury with over 3,100 sq. feet of living space and room to grow! Be welcomed by the CHARMING FRONT PORCH that's large enough to sit and enjoy time with family or friends. A convenient flex room off the entry functions as an office, dining room, playroom or whatever fits your needs. Gorgeous hardwood floors carry through most of the main level in to the kitchen and breakfast area. The OPEN CONCEPT KITCHEN features staggered cherry cabinets with crown molding, quartz countertops, stainless steel appliances, walk-in pantry and an ISLAND LARGE ENOUGH TO SEAT AT LEAST 6! The mud room is the perfect transition space that leads out into the 890 sq ft THREE CAR GARAGE. Second level features four bedrooms, WALK-IN CLOSETS and a LOFT FLEX SPACE that can be a playroom, office, second family room or finished off as a fifth bedroom. SO MANY POSSIBILITES! Master en-suite bathroom with double sinks and a large TILED WALK-IN SHOWER. Laundry room conveniently located on the second level! Insulated full basement with a bathroom rough-in that is just waiting for your finishing ideas. FENCED BACKYARD IS AN OASIS perfect for those family cookouts with an enormous paver patio, 14x14 pergola and firepit with it's own semi-circle pergola. NEW ROOF AND SOLAR PANELS INSTALLED IN 2019. Begin your next chapter in this spacious home in the RESORT-LIKE COMMUNITY OF SOUTHBURY with pools, tennis and volleyball courts, parks, bike paths, and a beautiful clubhouse featuring a theater room, exercise rooms, event rooms and more!
Location
State IL
County Kendall
Area Oswego
Rooms
Basement Full
Interior
Interior Features Vaulted/Cathedral Ceilings, Hardwood Floors, Second Floor Laundry, Walk-In Closet(s), Open Floorplan, Drapes/Blinds
Heating Natural Gas
Cooling Central Air
Equipment CO Detectors, Ceiling Fan(s), Sump Pump, Radon Mitigation System
Fireplace N
Appliance Range, Microwave, Dishwasher, Refrigerator, Washer, Dryer, Stainless Steel Appliance(s)
Exterior
Exterior Feature Porch, Brick Paver Patio, Fire Pit
Parking Features Attached
Garage Spaces 3.0
Community Features Clubhouse, Park, Pool, Tennis Court(s), Curbs, Sidewalks, Street Lights, Street Paved
Roof Type Asphalt
Building
Lot Description Cul-De-Sac, Fenced Yard, Sidewalks, Wood Fence
Sewer Public Sewer
Water Public
New Construction false
Schools
Elementary Schools Southbury Elementary School
Middle Schools Traughber Junior High School
High Schools Oswego High School
School District 308 , 308, 308
Others
HOA Fee Include Insurance,Clubhouse,Exercise Facilities,Pool
Ownership Fee Simple w/ HO Assn.
Special Listing Condition None
Read Less Info
Want to know what your home might be worth? Contact us for a FREE valuation!

Our team is ready to help you sell your home for the highest possible price ASAP

© 2025 Listings courtesy of MRED as distributed by MLS GRID. All Rights Reserved.
Bought with Harry Parson • Coldwell Banker Realty
GET MORE INFORMATION
REALTOR | Lic# 475125930






