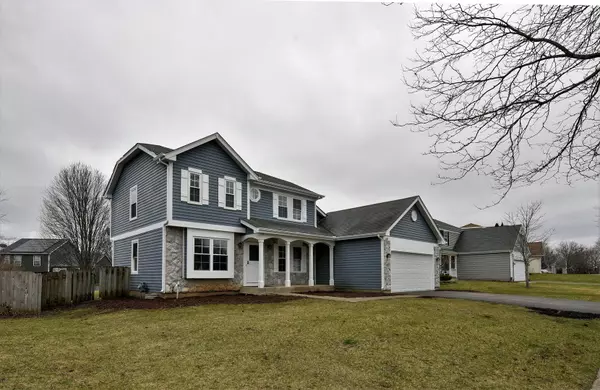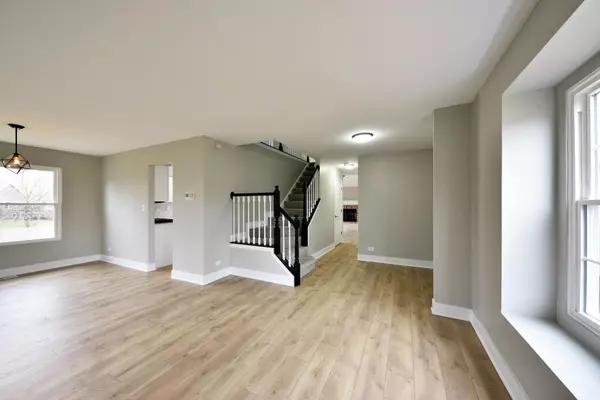$334,000
$359,900
7.2%For more information regarding the value of a property, please contact us for a free consultation.
3 Beds
2.5 Baths
1,900 SqFt
SOLD DATE : 07/07/2021
Key Details
Sold Price $334,000
Property Type Single Family Home
Sub Type Detached Single
Listing Status Sold
Purchase Type For Sale
Square Footage 1,900 sqft
Price per Sqft $175
Subdivision Wildmeadow
MLS Listing ID 11061340
Sold Date 07/07/21
Style Traditional
Bedrooms 3
Full Baths 2
Half Baths 1
Year Built 1994
Annual Tax Amount $7,482
Tax Year 2019
Lot Size 10,454 Sqft
Lot Dimensions 80 X 150
Property Description
Wow!!! Beautiful, Modern and Ready to move in 2-Story House is waiting for you! Attention to Details, Designer Customized touches on each Floor! Spacious Open Floor plan covered on Modern Laminate throughout. Brand New Soft Closing Shaker Style Cabinets wrapped up into Modern Quartz Countertop, Ultramodern Back-splash and High End Stainless Appliances. ALL Bathrooms covered on Designer Ceramic Tiles, Vanities and unique Accessories. New 2021 Windows. All Newer Mechanicals. New Light fixtures, Paint, Doors, Trim and much more!!! Show with confidence. Schedule a showing today!
Location
State IL
County Kane
Area South Elgin
Rooms
Basement Full
Interior
Interior Features Vaulted/Cathedral Ceilings, Open Floorplan
Heating Natural Gas, Forced Air
Cooling Central Air
Fireplaces Number 1
Fireplaces Type Gas Log, Gas Starter
Equipment TV-Cable, CO Detectors, Sump Pump
Fireplace Y
Appliance Range, Microwave, Dishwasher, Refrigerator
Laundry Gas Dryer Hookup
Exterior
Exterior Feature Balcony, Patio, Storms/Screens
Parking Features Attached
Garage Spaces 2.0
Community Features Curbs, Sidewalks, Street Lights, Street Paved
Roof Type Asphalt
Building
Lot Description Fenced Yard
Sewer Public Sewer
Water Public
New Construction false
Schools
Elementary Schools Clinton Elementary School
Middle Schools Kenyon Woods Middle School
High Schools South Elgin High School
School District 46 , 46, 46
Others
HOA Fee Include None
Ownership Fee Simple
Special Listing Condition None
Read Less Info
Want to know what your home might be worth? Contact us for a FREE valuation!

Our team is ready to help you sell your home for the highest possible price ASAP

© 2025 Listings courtesy of MRED as distributed by MLS GRID. All Rights Reserved.
Bought with Robert Schrempf • American Homes Real Estate Corp.
GET MORE INFORMATION
REALTOR | Lic# 475125930






