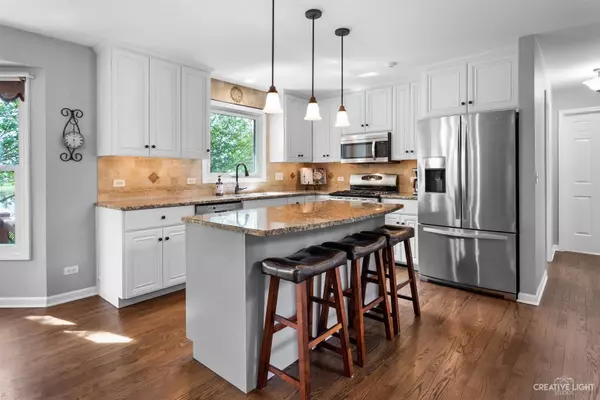$603,000
$549,000
9.8%For more information regarding the value of a property, please contact us for a free consultation.
5 Beds
3.5 Baths
2,968 SqFt
SOLD DATE : 07/14/2021
Key Details
Sold Price $603,000
Property Type Single Family Home
Sub Type Detached Single
Listing Status Sold
Purchase Type For Sale
Square Footage 2,968 sqft
Price per Sqft $203
Subdivision Harmony Grove
MLS Listing ID 11095938
Sold Date 07/14/21
Style Traditional
Bedrooms 5
Full Baths 3
Half Baths 1
HOA Fees $16/ann
Year Built 1997
Annual Tax Amount $10,692
Tax Year 2019
Lot Size 9,583 Sqft
Lot Dimensions 74X140X75X120
Property Description
MULTIPLE OFFERS RECEIVED! HIGHEST & BEST DUE BY 10 PM SATURDAY MAY 22. HARMONY GROVE SHOWSTOPPER ON ONE OF THE BEST LOTS IN THE NEIGHBORHOOD WITH SERENE WATER VIEWS IN A CUL-DE-SAC ATTENDING NEUQUA VALLEY HIGH SCHOOL! Doesn't get any better than this! In 2019, home was extensively renovated. As you pull up you'll notice the beautiful new front door, sidelights & new asphalt driveway! ALL the windows were replaced with Insignia triple pane windows. You'll fall in love as soon as you open the door and see the Cocoa stained hardwood floors & updated staircase with expresso stained handrail. All of the trim has been painted white & the walls refreshed with trending Revere Pewter. Plush new carpet installed in the bedrooms and office. Seller has such an eye for detail - all of the hardware - knobs, faucets & hinges have been upgraded to oil rubbed bronze. The Kitchen has 42" white cabinetry, granite & stainless steel appliances & is open to the oversized Family Room with vaulted ceiling & updated fireplace. Essential Home Office tucked away for privacy. Upstairs, the spacious Master Bedroom has tray ceiling. Master Bathroom has volume ceiling, skylight and the shower and tub have new tile & fantastic walk-in closet. 3 additional generous sized bedrooms and a hall bathroom complete the upstairs.This fabulous lookout basement has a wet bar, Media Area, full bathroom, 5th bedroom and a Study area. Relax and enjoy your summer on your composite deck & brick paver patio with breathtaking water views! NEW WINDOWS 2020! NEW FRONT DOOR 2020! NEW DRIVEWAY 2020! NEW ROOF, SIDING & GUTTERS 2019! NEW FURNACE & A/C 2015! NEW COMPOSITE DECK & BRICK PAVER PATIO 2010! Award winning District 204 schools!
Location
State IL
County Will
Area Naperville
Rooms
Basement Full, English
Interior
Interior Features Vaulted/Cathedral Ceilings, Skylight(s), Bar-Wet, Hardwood Floors, First Floor Laundry
Heating Natural Gas, Forced Air
Cooling Central Air
Fireplaces Number 1
Fireplace Y
Appliance Range, Microwave, Dishwasher, Refrigerator, Washer, Dryer, Disposal, Stainless Steel Appliance(s)
Exterior
Parking Features Attached
Garage Spaces 2.0
Community Features Park, Sidewalks, Street Lights
Building
Sewer Public Sewer
Water Lake Michigan
New Construction false
Schools
Elementary Schools Kendall Elementary School
Middle Schools Crone Middle School
High Schools Neuqua Valley High School
School District 204 , 204, 204
Others
HOA Fee Include Insurance
Ownership Fee Simple w/ HO Assn.
Special Listing Condition None
Read Less Info
Want to know what your home might be worth? Contact us for a FREE valuation!

Our team is ready to help you sell your home for the highest possible price ASAP

© 2025 Listings courtesy of MRED as distributed by MLS GRID. All Rights Reserved.
Bought with Susan Colella • Baird & Warner
GET MORE INFORMATION
REALTOR | Lic# 475125930






