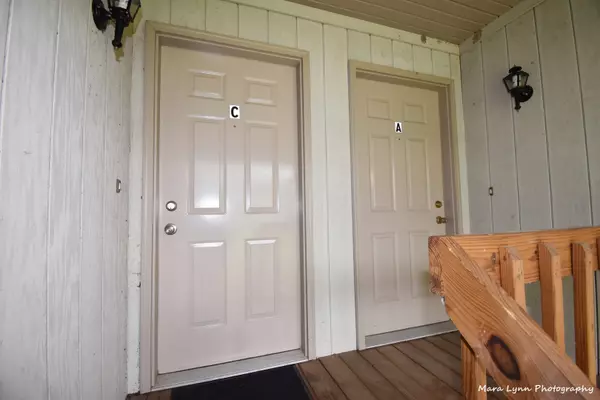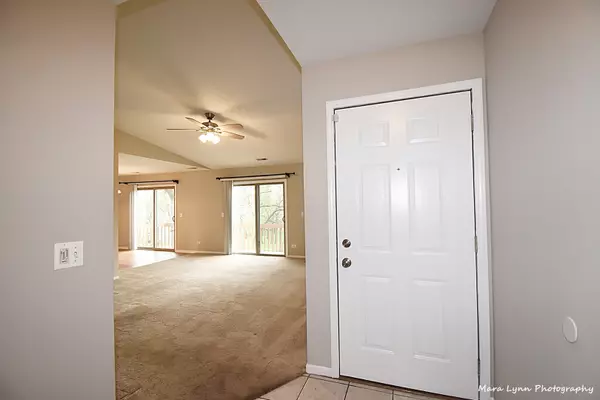$148,000
$149,900
1.3%For more information regarding the value of a property, please contact us for a free consultation.
2 Beds
2 Baths
1,116 SqFt
SOLD DATE : 07/05/2021
Key Details
Sold Price $148,000
Property Type Condo
Sub Type Condo
Listing Status Sold
Purchase Type For Sale
Square Footage 1,116 sqft
Price per Sqft $132
Subdivision Woodridge
MLS Listing ID 11074524
Sold Date 07/05/21
Bedrooms 2
Full Baths 2
HOA Fees $140/mo
Year Built 1993
Annual Tax Amount $3,721
Tax Year 2020
Lot Dimensions COMMON
Property Description
Look no further - you've found the one! Light and bright condo located within the coveted St. Charles school district! Third floor living offers the best views in this wooded community! 2 bedrooms, 2 full baths AND a 2 car garage! You will love this freshly painted open floorplan with tons of natural light and carpeting is only 3 years old * Sliding glass doors (new in 2018/2019) in the kitchen and family room open up to your private deck * Cozy family room features fireplace with tile surround, gas starter and logs * Fully applianced kitchen with ample cabinet space, tile cabinets, white appliances (dishwasher new in 2020) and spacious dining area with newer laminate floors! Large master bedroom with tons of closet space and en suite bath! Second bedroom and full guest bath too! Roof (approx 2010)* Water heater (2014) * new HVAC. 2 car tandem garage also offers more storage space if you need! Hurry and snag this one before it's too late!
Location
State IL
County Kane
Area South Elgin
Rooms
Basement None
Interior
Interior Features Laundry Hook-Up in Unit
Heating Natural Gas, Forced Air
Cooling Central Air
Fireplaces Number 1
Fireplaces Type Attached Fireplace Doors/Screen, Gas Log, Gas Starter
Equipment TV-Cable, CO Detectors, Ceiling Fan(s)
Fireplace Y
Appliance Range, Dishwasher, Refrigerator, Washer, Dryer, Disposal
Exterior
Exterior Feature Deck
Parking Features Attached
Garage Spaces 2.0
Building
Story 1
Sewer Public Sewer
Water Public
New Construction false
Schools
School District 303 , 303, 303
Others
HOA Fee Include Insurance,Exterior Maintenance,Lawn Care,Scavenger,Snow Removal
Ownership Condo
Special Listing Condition None
Pets Allowed Cats OK, Dogs OK
Read Less Info
Want to know what your home might be worth? Contact us for a FREE valuation!

Our team is ready to help you sell your home for the highest possible price ASAP

© 2025 Listings courtesy of MRED as distributed by MLS GRID. All Rights Reserved.
Bought with Rafael Porras • Casaguia LLC
GET MORE INFORMATION
REALTOR | Lic# 475125930






