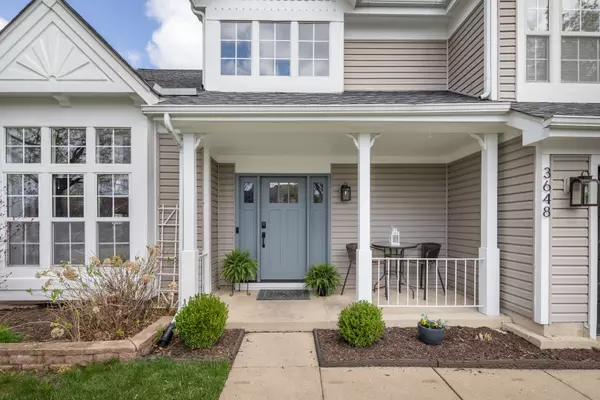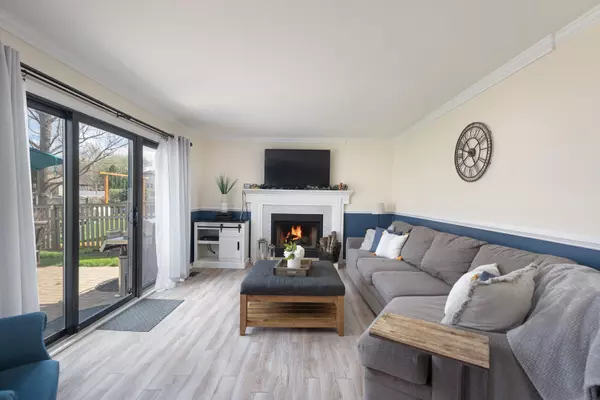$365,000
$349,906
4.3%For more information regarding the value of a property, please contact us for a free consultation.
4 Beds
2.5 Baths
2,034 SqFt
SOLD DATE : 06/30/2021
Key Details
Sold Price $365,000
Property Type Single Family Home
Sub Type Detached Single
Listing Status Sold
Purchase Type For Sale
Square Footage 2,034 sqft
Price per Sqft $179
Subdivision Laurel Ridge
MLS Listing ID 11073207
Sold Date 06/30/21
Style Traditional
Bedrooms 4
Full Baths 2
Half Baths 1
HOA Fees $9/ann
Year Built 1991
Annual Tax Amount $7,612
Tax Year 2019
Lot Dimensions 8302
Property Description
PICTURE PERFECT! THIS IS THE HOME YOU HAVE BEEN WAITING FOR IN THE LAUREL RIDGE SUBDIVISION! RECENTLY UPDATED & UPGRADED! 4 BEDROOMS! 2 1/2 BATHROOMS! 2,034SF! FENCED YARD! HUGE BRICK PAVER PATIO! FRONT PORCH! GOURMET KITCHEN W/SS APPLIANCES, GRANITE COUNTERS, PLANNING DESK, WHITE CABINETRY & PANTRY CLOSET! SEPARATE FORMAL DINING ROOM W/HARDWOOD FLOORS! FAMILY ROOM W/SLIDER TO OUTDOOR PATIO, GAS IGNITOR/WOOD BURNING FIREPLACE, ENGINEERED FLOORING! FORMAL LIVING ROOM W/HARDWOOD FLOORS & VAULTED CELING! INCREDIBLE ENTRY WAY WITH NEWER FRONT DOOR, FRAMED WALL & UPDATED LIGHTING! MASTER SUITE W/SITTING AREA, WALK-IN CLOSET & SPA"LIKE" BATHROOM W/GLASS BOWL SINK, UPDATED SHOWER & LIGHTING! 3 OTHER GOOD SIZE BEDROOMS ON 2ND FLOOR! 2 CAR GARAGE W/EPOXY FLOORS & NEWER GARAGE DOOR! INTERIOR/EXTERIOR PAINTED 2020/2021! A/C NEW IN 2019! NEW WASHER/DRYER 2018/2020! PROFESSIONALLY LANDSCAPED! DISTRICT # 204 SCHOOLS! THIS IS A MUST SEE HOME!
Location
State IL
County Du Page
Area Aurora / Eola
Rooms
Basement None
Interior
Interior Features Vaulted/Cathedral Ceilings, Hardwood Floors, First Floor Laundry
Heating Natural Gas, Forced Air
Cooling Central Air
Fireplaces Number 1
Fireplaces Type Wood Burning, Gas Starter
Equipment Humidifier, CO Detectors, Ceiling Fan(s)
Fireplace Y
Appliance Range, Microwave, Dishwasher, Refrigerator, Washer, Dryer, Disposal, Stainless Steel Appliance(s)
Laundry Gas Dryer Hookup, In Unit
Exterior
Exterior Feature Patio
Parking Features Attached
Garage Spaces 2.0
Roof Type Asphalt
Building
Lot Description Fenced Yard
Sewer Public Sewer
Water Lake Michigan
New Construction false
Schools
Elementary Schools Mccarty Elementary School
Middle Schools Fischer Middle School
High Schools Waubonsie Valley High School
School District 204 , 204, 204
Others
HOA Fee Include Insurance
Ownership Fee Simple w/ HO Assn.
Special Listing Condition None
Read Less Info
Want to know what your home might be worth? Contact us for a FREE valuation!

Our team is ready to help you sell your home for the highest possible price ASAP

© 2024 Listings courtesy of MRED as distributed by MLS GRID. All Rights Reserved.
Bought with Marco Amidei • RE/MAX Suburban
GET MORE INFORMATION
REALTOR | Lic# 475125930






