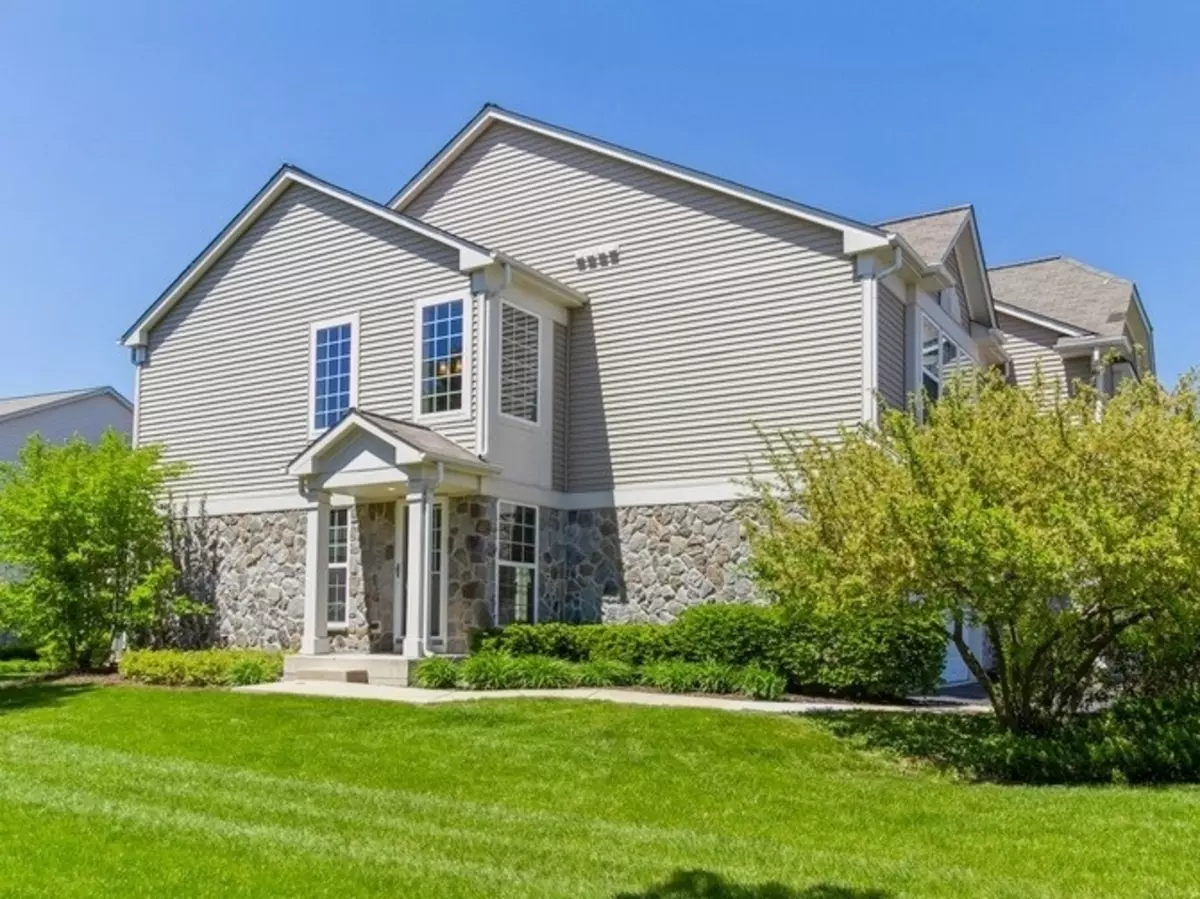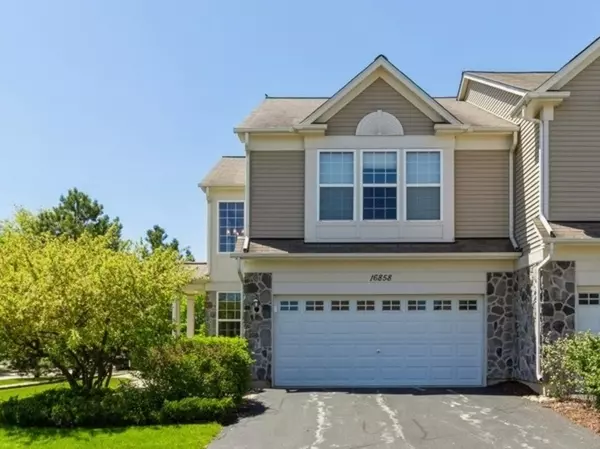$250,250
$245,000
2.1%For more information regarding the value of a property, please contact us for a free consultation.
3 Beds
2.5 Baths
1,521 SqFt
SOLD DATE : 06/29/2021
Key Details
Sold Price $250,250
Property Type Townhouse
Sub Type Townhouse-2 Story
Listing Status Sold
Purchase Type For Sale
Square Footage 1,521 sqft
Price per Sqft $164
Subdivision Cedar Ridge
MLS Listing ID 11088105
Sold Date 06/29/21
Bedrooms 3
Full Baths 2
Half Baths 1
HOA Fees $206/mo
Rental Info Yes
Year Built 2005
Annual Tax Amount $5,692
Tax Year 2020
Lot Dimensions COMMON
Property Description
Fantastic location for this corner lot end-unit offering scenic water views and great yard space for outside enjoyment! This rarely available 3-bedroom, 2 1/2 bath townhome with sunny southwest exposure is sure to please with: hardwood floors, white trim and doors, upgraded light fixtures, maple cabinetry in kitchen and baths, stainless steel kitchen appliances and solid surface countertops, 2nd floor laundry room, full master-suite with walk-in closet and private bath, and a small loft area. The home features an abundance of windows throughout for natural light and air, but most aesthetically-pleasing are the 2-story windows that brighten the main and upper levels. All windows have custom window treatments. The pond in the back provides beautiful views and a serene setting that can be enjoyed not just from the home's patio but from the kitchen sliding glass doors and west-facing windows. The home is also on a cul-de-sac with plenty of visitor parking right in front. Located in desirable Cedar Ridge of Pulte's quality and stylish construction, this neighborhood offers wonderful amenities including two playgrounds and acres of walking/riding paths along many ponds with fountains and picturesque landscapes. Also nearby is access to expressways and many local conveniences. Note, there are no exemptions reflected in the property taxes.
Location
State IL
County Will
Area Homer / Lockport
Rooms
Basement None
Interior
Interior Features Vaulted/Cathedral Ceilings, Hardwood Floors, Wood Laminate Floors, Second Floor Laundry, Storage, Walk-In Closet(s), Open Floorplan, Drapes/Blinds
Heating Natural Gas, Forced Air
Cooling Central Air
Equipment Water-Softener Owned, TV-Cable, CO Detectors, Ceiling Fan(s)
Fireplace N
Appliance Range, Microwave, Dishwasher, Refrigerator, Washer, Dryer, Stainless Steel Appliance(s)
Laundry Gas Dryer Hookup, In Unit
Exterior
Exterior Feature Patio, Storms/Screens, End Unit
Parking Features Attached
Garage Spaces 2.5
Amenities Available Bike Room/Bike Trails, Park, Trail(s), Water View
Roof Type Asphalt
Building
Lot Description Common Grounds, Corner Lot, Cul-De-Sac, Landscaped, Water View, Sidewalks, Streetlights
Story 2
Sewer Public Sewer, Sewer-Storm
Water Public, Community Well
New Construction false
Schools
Elementary Schools William J Butler School
Middle Schools Hadley Middle School
High Schools Lockport Township High School
School District 33C , 33C, 205
Others
HOA Fee Include Parking,Insurance,Exterior Maintenance,Lawn Care,Scavenger,Snow Removal
Ownership Condo
Special Listing Condition None
Pets Allowed Cats OK, Dogs OK
Read Less Info
Want to know what your home might be worth? Contact us for a FREE valuation!

Our team is ready to help you sell your home for the highest possible price ASAP

© 2024 Listings courtesy of MRED as distributed by MLS GRID. All Rights Reserved.
Bought with Cecylia Kaczmarczyk • Re/Max Millenium
GET MORE INFORMATION
REALTOR | Lic# 475125930






