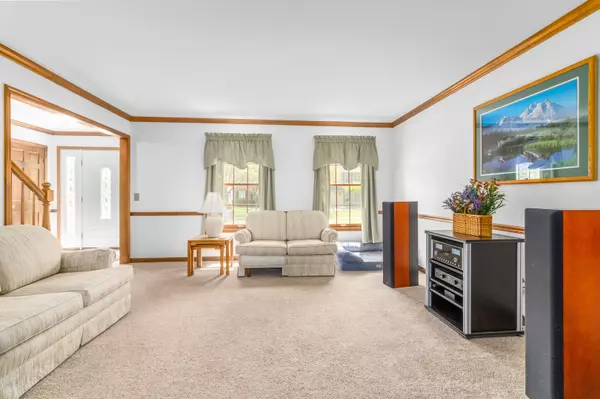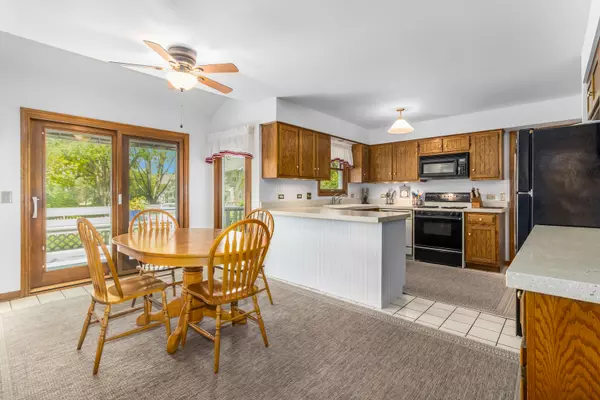$540,000
$534,900
1.0%For more information regarding the value of a property, please contact us for a free consultation.
4 Beds
2.5 Baths
3,105 SqFt
SOLD DATE : 06/18/2021
Key Details
Sold Price $540,000
Property Type Single Family Home
Sub Type Detached Single
Listing Status Sold
Purchase Type For Sale
Square Footage 3,105 sqft
Price per Sqft $173
Subdivision University Heights
MLS Listing ID 11091407
Sold Date 06/18/21
Style Georgian
Bedrooms 4
Full Baths 2
Half Baths 1
Year Built 1988
Annual Tax Amount $9,623
Tax Year 2019
Lot Dimensions 70X126X31X40X124
Property Description
Beautiful meticulously maintained 2 story 4 bedroom, den plus loft, brick home. Foyer w/newer Pella front door w/decorative side windows & 2 closets, opens to the elegant dining & living rooms with crown molding & chair rails. The glass French doors connect the living room & family room w/beamed ceiling, brick gas log fireplace, & bay window which overlooks the alluring fenced gorgeously landscaped backyard w/a deck & brick paver patio. The well lit eat-in-kitchen w/lots of cabinets & counter space, includes a large pantry & stunning granite countertop. The quiet main floor den is tucked away for privacy & has a bay window & skylights to keep the room cozy & bright. Spacious master boasts a tray ceiling, w/updated luxury bath w/stunning tile floor, new counters, dual sinks, step in show & freestanding soaker tub. The 3 bedrooms & loft are also found on the second floor along w/a full guest bathroom w/double sinks. Partially finished basement includes entertainment space, bonus room, and large storage area. Entire home has 6 panel solid wood doors. New Pella windows, patio doors, skylights, and trim around windows (2008), New roof (2010), Concrete driveway(2012), New siding & gutters (2015), Master bathroom new custom vanity, sinks, tile floor, freestanding tub (2017), Radon mitigation system (2018), New Pella door & side windows (2019), New furnace (2020). Close to park, shopping, and restaurants.
Location
State IL
County Du Page
Area Naperville
Rooms
Basement Full
Interior
Interior Features Vaulted/Cathedral Ceilings, Skylight(s), Hardwood Floors, First Floor Laundry, Walk-In Closet(s), Beamed Ceilings, Open Floorplan, Some Carpeting, Some Window Treatmnt, Granite Counters
Heating Natural Gas
Cooling Central Air
Fireplaces Number 1
Fireplaces Type Gas Log, Gas Starter
Fireplace Y
Appliance Range, Microwave, Dishwasher, Refrigerator, Washer, Dryer
Laundry Gas Dryer Hookup, In Unit
Exterior
Exterior Feature Deck, Brick Paver Patio, Storms/Screens
Parking Features Attached
Garage Spaces 2.0
Community Features Curbs, Sidewalks, Street Lights, Street Paved
Roof Type Asphalt
Building
Lot Description Fenced Yard, Sidewalks, Streetlights
Sewer Public Sewer
Water Lake Michigan
New Construction false
Schools
Elementary Schools Ranch View Elementary School
Middle Schools Kennedy Junior High School
High Schools Naperville Central High School
School District 203 , 203, 203
Others
HOA Fee Include None
Ownership Fee Simple
Special Listing Condition None
Read Less Info
Want to know what your home might be worth? Contact us for a FREE valuation!

Our team is ready to help you sell your home for the highest possible price ASAP

© 2024 Listings courtesy of MRED as distributed by MLS GRID. All Rights Reserved.
Bought with Rachna Jain • Berkshire Hathaway HomeServices Chicago
GET MORE INFORMATION
REALTOR | Lic# 475125930






