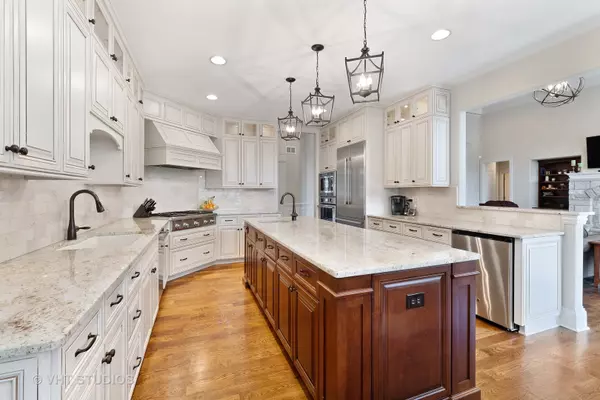$780,500
$775,500
0.6%For more information regarding the value of a property, please contact us for a free consultation.
3 Beds
3 Baths
3,638 SqFt
SOLD DATE : 06/11/2021
Key Details
Sold Price $780,500
Property Type Single Family Home
Sub Type Detached Single
Listing Status Sold
Purchase Type For Sale
Square Footage 3,638 sqft
Price per Sqft $214
Subdivision Olde Stone Village
MLS Listing ID 11072924
Sold Date 06/11/21
Style Ranch
Bedrooms 3
Full Baths 3
HOA Fees $60/ann
Year Built 2017
Annual Tax Amount $21,671
Tax Year 2019
Lot Size 0.510 Acres
Lot Dimensions 109 X 163 X 138 X 182
Property Description
Exquisite custom brick and stone ranch set on a half acre parcel in prestigious Olde Stone Village of Frankfort. This remarkable home exhibits impeccable attention to detail and finer finishes throughout displayed in the extensive millwork to the gorgeous white oak hardwood floors.The main level features a stunning, lightfilled, great room with a stone fireplace, custom built-ins and a 14' coffered ceiling with gorgeous backyard views. The library room will impress you with custom built-in cabinetry, 10' French doors and a cozy window seat. The Chef's kitchen features beautiful O'Gorman cabinetry, granite countertops and Thermador appliances. You will love to entertain in your formal dining room with wainscoting, crown molding and stunning windows. The gorgeous master suite features triple tray ceilings, fireplace, custom walk-in closet, a luxurious master bath with dual custom vanities, vaulted ceilings, walk-in shower with a full body sprayer, and a private covered patio to take in the lush landscaping. This special home also features a second master suite with private access to the stunning paver patio, dual walk-in closets, spacious ensuite bath and a third spacious bedroom with an ensuite bath. Thoughtful design went into every detail in this home from the large laundry and mudroom with custom lockers to the three car garage heated garage with epoxy flooring. There are too many upgrades to list, stunning paver driveway, gorgeous custom window treatments and plantation shutters, whole house generator and so much more. The full unfinished basement features 9' ceilings a third fireplace and is roughed in for a bath. One of a kind home moments from historic downtown Frankfort and in the award winning Lincoln-Way School District.
Location
State IL
County Will
Area Frankfort
Rooms
Basement Full
Interior
Interior Features Vaulted/Cathedral Ceilings, Hardwood Floors, First Floor Bedroom, In-Law Arrangement, First Floor Laundry, First Floor Full Bath, Built-in Features, Walk-In Closet(s)
Heating Natural Gas, Forced Air, Sep Heating Systems - 2+, Zoned
Cooling Central Air, Zoned
Fireplaces Number 3
Fireplaces Type Gas Log, Gas Starter
Equipment Humidifier, Water-Softener Owned, TV-Cable, Security System, CO Detectors, Ceiling Fan(s), Sump Pump, Sprinkler-Lawn, Backup Sump Pump;, Generator
Fireplace Y
Appliance Range, Microwave, Dishwasher, High End Refrigerator, Washer, Dryer, Disposal, Stainless Steel Appliance(s), Wine Refrigerator, Built-In Oven, Range Hood
Laundry In Unit, Laundry Closet, Sink
Exterior
Exterior Feature Patio, Porch, Brick Paver Patio
Parking Features Attached
Garage Spaces 3.0
Community Features Park, Curbs, Sidewalks, Street Lights, Street Paved
Roof Type Asphalt
Building
Lot Description Corner Lot, Cul-De-Sac, Landscaped
Sewer Public Sewer
Water Public
New Construction false
Schools
Elementary Schools Grand Prairie Elementary School
Middle Schools Hickory Creek Middle School
High Schools Lincoln-Way East High School
School District 157C , 157C, 210
Others
HOA Fee Include None
Ownership Fee Simple w/ HO Assn.
Special Listing Condition None
Read Less Info
Want to know what your home might be worth? Contact us for a FREE valuation!

Our team is ready to help you sell your home for the highest possible price ASAP

© 2024 Listings courtesy of MRED as distributed by MLS GRID. All Rights Reserved.
Bought with James Mattz • Keller Williams Preferred Rlty
GET MORE INFORMATION
REALTOR | Lic# 475125930






