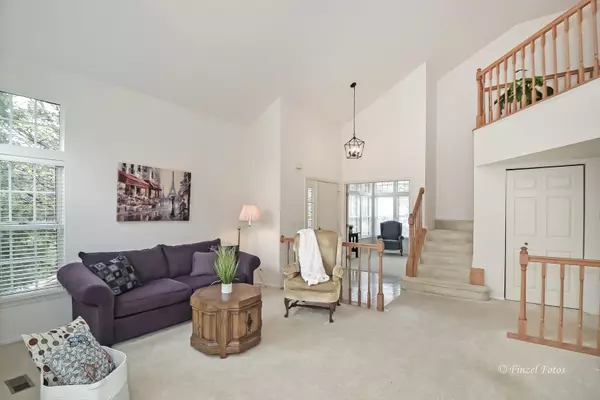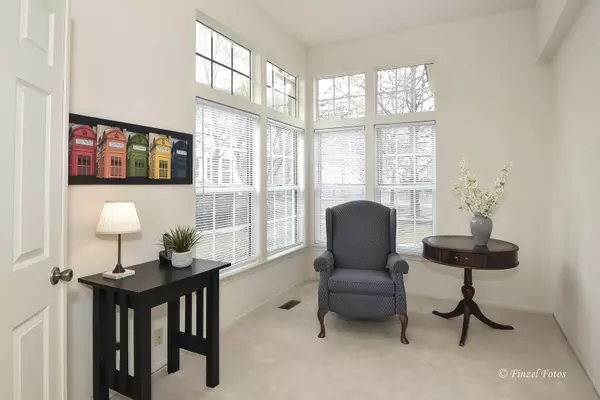$217,000
$219,900
1.3%For more information regarding the value of a property, please contact us for a free consultation.
2 Beds
2.5 Baths
1,661 SqFt
SOLD DATE : 06/03/2021
Key Details
Sold Price $217,000
Property Type Townhouse
Sub Type Townhouse-2 Story
Listing Status Sold
Purchase Type For Sale
Square Footage 1,661 sqft
Price per Sqft $130
Subdivision The Villages
MLS Listing ID 11021592
Sold Date 06/03/21
Bedrooms 2
Full Baths 2
Half Baths 1
HOA Fees $280/mo
Year Built 1994
Annual Tax Amount $3,327
Tax Year 2019
Lot Dimensions 1661
Property Description
Location, Location, Location!!! Stunning large end unit home with private entrance. Soaring cathedral ceilings, windows galore, and move-in ready! The foyer opens up to a large living room, dining room, and loft area upstairs. Sunny den/office that is located right off the foyer can be used as a home office or for Elearning. Bright natural sunlight in every room. The living room opens to the dining room and a convenient patio for grilling or just to enjoy the sunshine. The kitchen has a ton of cabinets, pantry and opens to the breakfast room that has room for a large table. The laundry room is located right off the garage. As you walk upstairs you will find a sitting area to enjoy a book or two. The primary bedroom has cathedral ceiling, large windows with a cute reading nook, walk-in closet, large bathroom with dual sinks, huge soaker tub, linen closet and a separate shower. The 2nd bedroom is located next to the full bathroom and another linen closet. This subdivision offers a clubhouse and pool! Everything is nearby - shopping, restaurants, quaint Crystal Lake downtown, Randall Road, bike and walking paths, Indian Prairie Park, Fetzner Park, Woodscreek Park/Crystal Castle Playground, golf courses and much more. This one won't last long!
Location
State IL
County Mc Henry
Area Crystal Lake / Lakewood / Prairie Grove
Rooms
Basement None
Interior
Interior Features Vaulted/Cathedral Ceilings, First Floor Laundry, Laundry Hook-Up in Unit, Walk-In Closet(s), Open Floorplan, Some Window Treatmnt, Separate Dining Room
Heating Natural Gas, Forced Air
Cooling Central Air
Equipment CO Detectors
Fireplace N
Appliance Range, Dishwasher, Refrigerator, Disposal, Range Hood
Exterior
Exterior Feature Patio, Storms/Screens, End Unit
Parking Features Attached
Garage Spaces 2.0
Building
Story 2
Sewer Public Sewer
Water Public
New Construction false
Schools
Elementary Schools Indian Prairie Elementary School
Middle Schools Lundahl Middle School
High Schools Crystal Lake South High School
School District 47 , 47, 155
Others
HOA Fee Include Insurance,Clubhouse,Pool,Exterior Maintenance,Lawn Care,Scavenger,Snow Removal
Ownership Fee Simple w/ HO Assn.
Special Listing Condition None
Pets Allowed Cats OK, Dogs OK
Read Less Info
Want to know what your home might be worth? Contact us for a FREE valuation!

Our team is ready to help you sell your home for the highest possible price ASAP

© 2024 Listings courtesy of MRED as distributed by MLS GRID. All Rights Reserved.
Bought with Veronica Goodrich • Keller Williams Success Realty
GET MORE INFORMATION
REALTOR | Lic# 475125930






