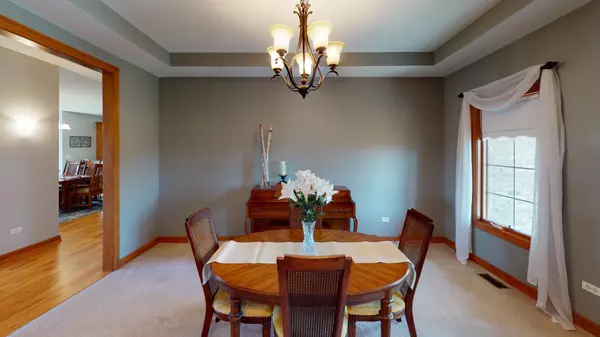$500,000
$500,000
For more information regarding the value of a property, please contact us for a free consultation.
4 Beds
3.5 Baths
2,656 SqFt
SOLD DATE : 06/02/2021
Key Details
Sold Price $500,000
Property Type Single Family Home
Sub Type Detached Single
Listing Status Sold
Purchase Type For Sale
Square Footage 2,656 sqft
Price per Sqft $188
Subdivision Sunset Views
MLS Listing ID 11022824
Sold Date 06/02/21
Style Ranch
Bedrooms 4
Full Baths 3
Half Baths 1
Year Built 2010
Annual Tax Amount $12,919
Tax Year 2019
Lot Size 1.300 Acres
Lot Dimensions 159X378X160X356
Property Description
When you move to a neighborhood with a name like Sunset Views, you expect... well... pretty darn glorious views! And you'll have exactly that from every window of this exceptionally built, perfectly maintained, custom ranch home! Sunset Views is nestled at the edge of St. Charles, a friendly and vibrant community that is part of the Tri-Cities (along with Batavia and Geneva, for your geographical lesson of the day - lol). St. Charles offers something for everyone including amazing river walks and festivals, tons of dining, tantalizing shopping, gorgeous parks/ nature, exciting nightlife, and so much more! Excellent schools, park districts, and public services as well. So now that you've found the perfect town to live in, here is the PERFECT HOME to match! You'll be delighted at the spacious layout, featuring impressive room sizes, huge trex deck with Sunsettor shade featuring light and wind sensors, handsome wood doors and trim, neutral colors, dual Unilock patios (one with a firepit and covered pergola), hardwood floors, dual sided fireplace, 3 car garage, luxury fixtures, peaceful Master Retreat w/ private spa bath, walk-in closet, and pond views, plus a dreamy Kitchen boasting gleaming granite, tons of cabinet and counter space, spacious pantry, and top of the line stainless steel appliances! But I saved the best for last... There's an incredible professionally finished English basement with a giant wet bar, party kitchen, family room, rec room, full bathroom, guest bedroom, workshop, and storage galore! Don't forget that this property offers as much on the outside as it does inside, with a stunning pond view and ginormous yard- Imagine planting the garden of your dreams, raising chickens, or putting in a pool oasis that will make your neighbors green with envy! Way too much potential and definitely too much awesomeness to list here so make an appointment and get ready to fall in love with this one- Take advantage of the low rates and buy your dream home today!
Location
State IL
County Kane
Area Campton Hills / St. Charles
Rooms
Basement Full, English
Interior
Interior Features Vaulted/Cathedral Ceilings, Skylight(s), Hardwood Floors, First Floor Bedroom, First Floor Laundry, First Floor Full Bath, Walk-In Closet(s), Granite Counters
Heating Natural Gas, Forced Air
Cooling Central Air, Zoned
Fireplaces Number 1
Fireplaces Type Double Sided, Gas Log, Gas Starter, Masonry
Equipment Humidifier, TV-Cable, CO Detectors, Ceiling Fan(s), Sump Pump, Generator
Fireplace Y
Appliance Range, Microwave, Dishwasher, Refrigerator, Bar Fridge, Washer, Dryer, Stainless Steel Appliance(s)
Laundry Gas Dryer Hookup, In Unit, Sink
Exterior
Exterior Feature Deck, Patio, Brick Paver Patio, Storms/Screens, Fire Pit
Parking Features Attached
Garage Spaces 3.5
Community Features Park, Lake, Street Paved
Roof Type Asphalt
Building
Lot Description Landscaped, Pond(s), Water View
Sewer Septic-Private
Water Private Well
New Construction false
Schools
School District 301 , 301, 301
Others
HOA Fee Include None
Ownership Fee Simple w/ HO Assn.
Special Listing Condition None
Read Less Info
Want to know what your home might be worth? Contact us for a FREE valuation!

Our team is ready to help you sell your home for the highest possible price ASAP

© 2024 Listings courtesy of MRED as distributed by MLS GRID. All Rights Reserved.
Bought with Jerry Hill • Coldwell Banker Real Estate Group
GET MORE INFORMATION
REALTOR | Lic# 475125930






