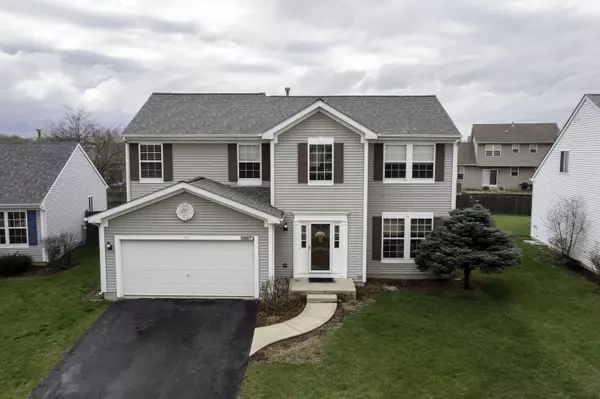$290,000
$279,900
3.6%For more information regarding the value of a property, please contact us for a free consultation.
4 Beds
2.5 Baths
2,138 SqFt
SOLD DATE : 06/02/2021
Key Details
Sold Price $290,000
Property Type Single Family Home
Sub Type Detached Single
Listing Status Sold
Purchase Type For Sale
Square Footage 2,138 sqft
Price per Sqft $135
Subdivision Lakemoor Farms
MLS Listing ID 11068291
Sold Date 06/02/21
Style Colonial
Bedrooms 4
Full Baths 2
Half Baths 1
HOA Fees $13/ann
Year Built 2000
Annual Tax Amount $8,023
Tax Year 2019
Lot Size 9,147 Sqft
Lot Dimensions 27.8X27.8X143.7X72X128.8
Property Description
This beautiful 2 story home sits across the street from a beautiful nature preserve. Freshly painted in stunning Endless Gray, this home is so beautiful you will want to call it home. Laminate flooring on the first floor and in 2 bedrooms on 2nd level. White trim and 6 panel doors throughout. Wonderful floor plan with a 2 story foyer and lots of windows is perfect for today's buyers. Spacious first floor where the family room is open to the kitchen and the morning room. 2nd floor laundry room with utility sink and storage cabinets. Full unfinished basement including basement under the morning room. Fully fenced backyard with an above ground pool, play set and a storage shed. Roof and A/C approximately 5 years old. New master bathroom floor, new garbage disposal and new white faux blinds in the family room and morning room in 2021. Neighborhood park plus sidewalks to the strip center.
Location
State IL
County Lake
Area Holiday Hills / Johnsburg / Mchenry / Lakemoor / Mccullom Lake / Sunnyside / Ringwood
Rooms
Basement Full
Interior
Interior Features Wood Laminate Floors, Second Floor Laundry, Walk-In Closet(s), Ceilings - 9 Foot
Heating Natural Gas, Forced Air
Cooling Central Air
Fireplace N
Appliance Range, Microwave, Dishwasher, Refrigerator, Washer, Dryer, Disposal
Laundry Gas Dryer Hookup, Sink
Exterior
Exterior Feature Above Ground Pool, Storms/Screens
Parking Features Attached
Garage Spaces 2.0
Community Features Park, Sidewalks
Roof Type Asphalt
Building
Lot Description Fenced Yard, Wetlands adjacent
Sewer Public Sewer
Water Public
New Construction false
Schools
High Schools Grant Community High School
School District 15 , 15, 124
Others
HOA Fee Include Insurance
Ownership Fee Simple w/ HO Assn.
Special Listing Condition None
Read Less Info
Want to know what your home might be worth? Contact us for a FREE valuation!

Our team is ready to help you sell your home for the highest possible price ASAP

© 2025 Listings courtesy of MRED as distributed by MLS GRID. All Rights Reserved.
Bought with Matt Hautala • Century 21 Affiliated
GET MORE INFORMATION
REALTOR | Lic# 475125930






