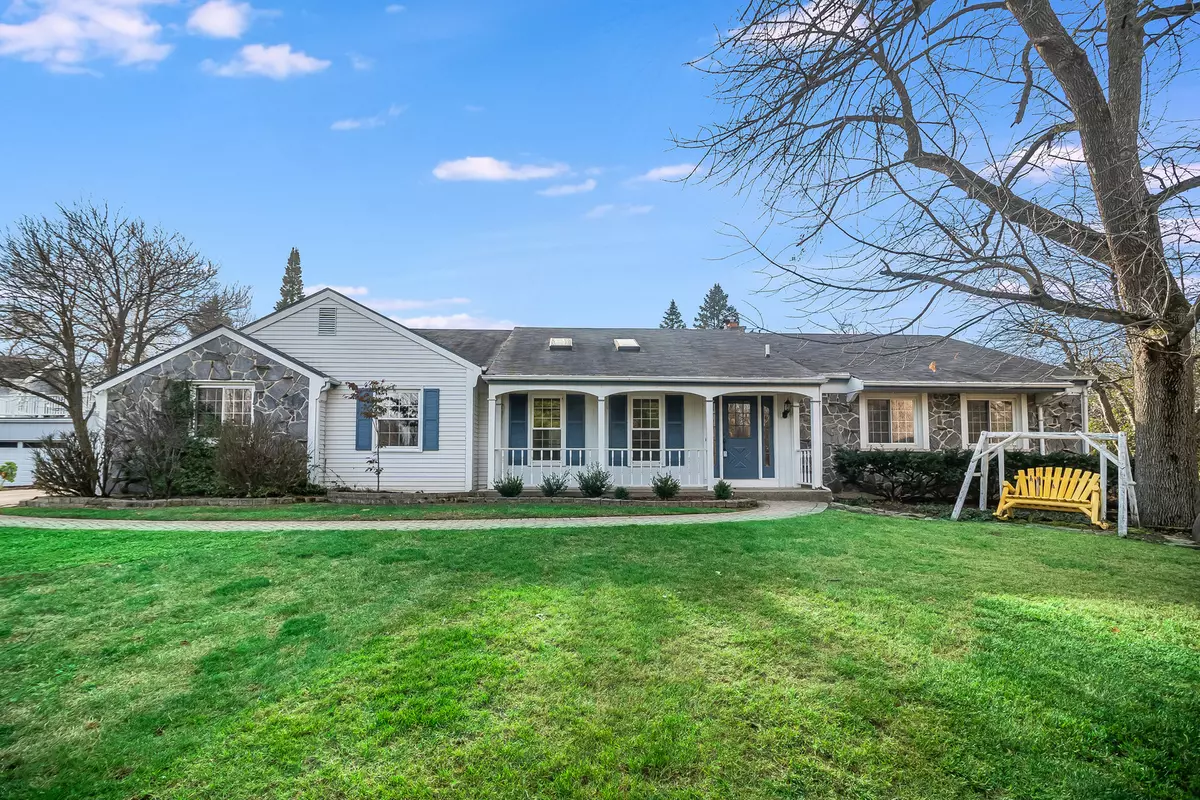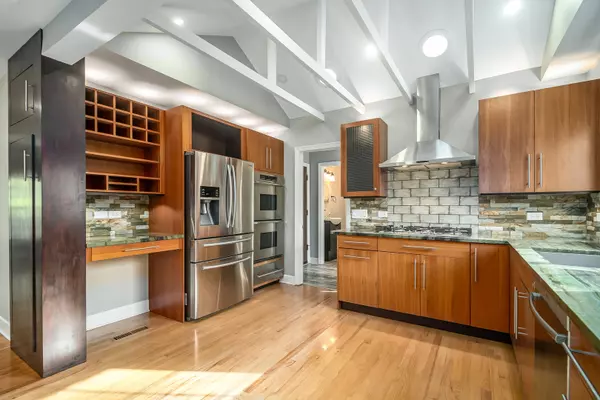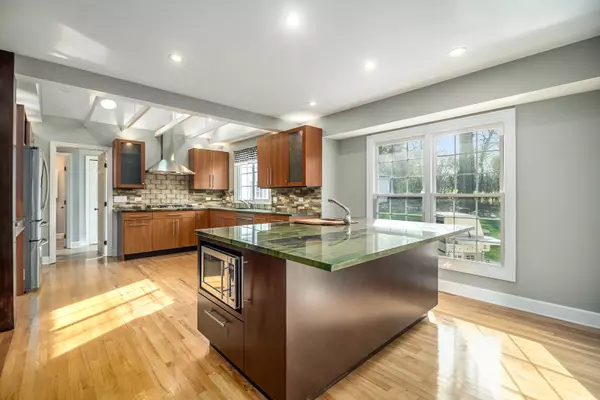$425,000
$450,000
5.6%For more information regarding the value of a property, please contact us for a free consultation.
4 Beds
3.5 Baths
1,887 SqFt
SOLD DATE : 05/13/2021
Key Details
Sold Price $425,000
Property Type Single Family Home
Sub Type Detached Single
Listing Status Sold
Purchase Type For Sale
Square Footage 1,887 sqft
Price per Sqft $225
MLS Listing ID 10938191
Sold Date 05/13/21
Style Ranch
Bedrooms 4
Full Baths 3
Half Baths 1
Year Built 1979
Annual Tax Amount $10,508
Tax Year 2019
Lot Size 0.970 Acres
Lot Dimensions 325X130
Property Description
Diamond in the rough! This home sits on a 1 acre lot with woods adjacent to the property, you'll have plenty of space to spread out. Store your boats, classic cars, and toys in the detached 4 car garage (36x24) and you've still got another 2 car attached garage for yourself. That's 6 garage spaces! Plus hundreds of feet in the driveway for additional vehicles. Ranch home with open floorplan, hardwood floors, skylights and vaulted ceilings. First floor has 3 bedrooms, master bath en-suite and walk in closet, full bath, half bath, living room, family room, and laundry. The basement flooring has been finished with luxury vinyl plank and has 2 additional rooms, full bathroom, living area, storage, utility area, and an office. You could easily run your business from home, or as an in-law unit. The famous band ALDO has rehearsed here too. Tons of options! Fenced-in backyard, backup generator (included), whole house vacuum and tons of living space. The home has been connected to city water.
Location
State IL
County Lake
Area Indian Creek / Vernon Hills
Rooms
Basement Full
Interior
Interior Features Vaulted/Cathedral Ceilings, Skylight(s), Hardwood Floors, Solar Tubes/Light Tubes, First Floor Bedroom, In-Law Arrangement, First Floor Laundry, First Floor Full Bath, Built-in Features, Walk-In Closet(s), Bookcases, Beamed Ceilings, Open Floorplan, Some Wood Floors, Granite Counters, Separate Dining Room
Heating Natural Gas
Cooling Central Air
Fireplaces Number 1
Fireplaces Type Wood Burning
Fireplace Y
Appliance Range, Microwave, Dishwasher, Refrigerator, Dryer, Water Softener, Water Softener Owned, Other, Gas Cooktop, Gas Oven
Laundry In Unit, Sink
Exterior
Exterior Feature Patio, Dog Run, Above Ground Pool
Parking Features Attached, Detached
Garage Spaces 6.0
Community Features Pool, Lake
Roof Type Asphalt
Building
Lot Description Fenced Yard, Irregular Lot, Wooded, Rear of Lot, Mature Trees, Backs to Trees/Woods, Chain Link Fence, Creek
Sewer Septic-Private
Water Public
New Construction false
Schools
Elementary Schools Hawthorn Elementary School (Nor
Middle Schools Hawthorn Middle School North
High Schools Vernon Hills High School
School District 73 , 73, 128
Others
HOA Fee Include None
Ownership Fee Simple
Special Listing Condition None
Read Less Info
Want to know what your home might be worth? Contact us for a FREE valuation!

Our team is ready to help you sell your home for the highest possible price ASAP

© 2024 Listings courtesy of MRED as distributed by MLS GRID. All Rights Reserved.
Bought with Gabrielle Burja-Varga • Pro-Via Realty Corp.
GET MORE INFORMATION
REALTOR | Lic# 475125930






