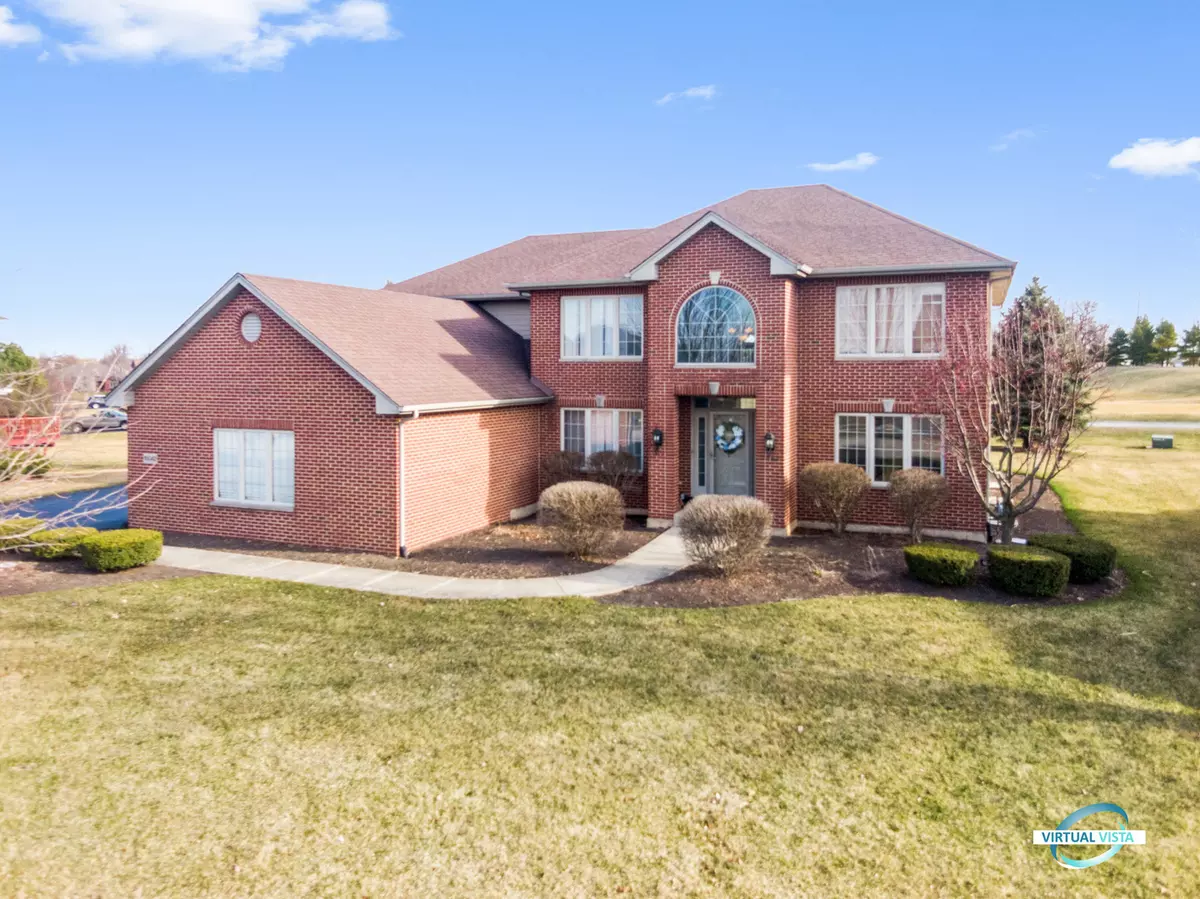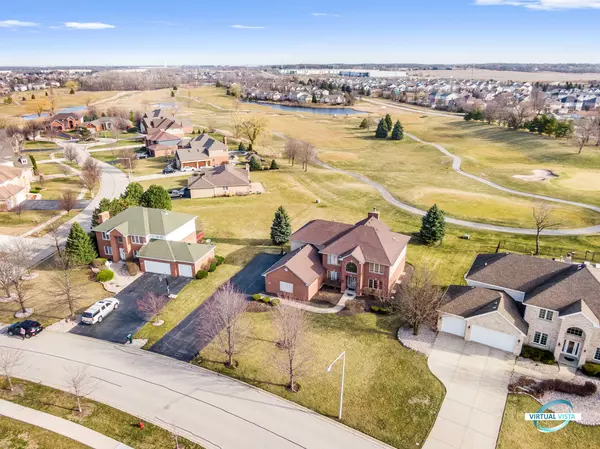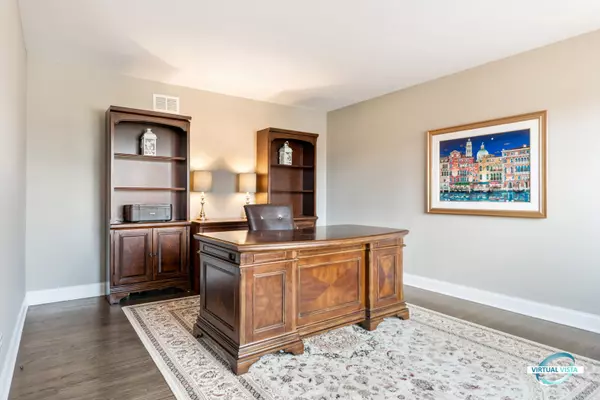$510,000
$498,000
2.4%For more information regarding the value of a property, please contact us for a free consultation.
4 Beds
2.5 Baths
3,442 SqFt
SOLD DATE : 05/04/2021
Key Details
Sold Price $510,000
Property Type Single Family Home
Sub Type Detached Single
Listing Status Sold
Purchase Type For Sale
Square Footage 3,442 sqft
Price per Sqft $148
Subdivision Broken Arrow Thunderhill
MLS Listing ID 11030883
Sold Date 05/04/21
Style Traditional
Bedrooms 4
Full Baths 2
Half Baths 1
HOA Fees $14/ann
Year Built 2003
Annual Tax Amount $13,916
Tax Year 2019
Lot Dimensions 82X170X119X13X209
Property Description
Multiple offers recieved. Sellers will choose from offers presented. STYLE AND LOCATION MATTERS and this home has THAT AND MORE COVERED! This home SPARKLES the moment you enter with today's colors reminiscent of your favorite beach home. This truly is a home that makes you feel like you are on vacation 365 days a year! REMODELED EXECUTIVE HOME is one of the ONLY GOLF COURSE subdivisions in the area. The rolling hills of the 5th and 6th hole at the East Course of Broken Arrow Golf Club, featuring 27 holes of championship golf, a full driving range, and a spacious banquet venue. The OPEN, EXPANSIVE VIEWS are what you will see every morning while you sip your coffee from the HUGE patio overlooking the golf course. WHY NOT have the links in your OWN back yard? And keep it golf course green with the inground sprinkler system! The home is filled with sunlight from the dramatic two-story Great Room looking out over the green scape through the wall of windows flanking the wood burning fireplace. The entire first floor features new hardwood flooring, white woodwork and six panel doors. The bright beautiful all stainless kitchen, features natural Quartzite counters and a HUGE Island for entertaining and meal prep. Stars of the HGTV FOOD NETWORK would love to film here and would be right at home in this kitchen. Spacious, well laid out, yet friendly and is open to the breakfast and Great Room. This is the entertainers dream home! You will have your own "19th Hole" entertainment/bar area right off the Great-Room with its wet bar and 3 mounted TV's, are all included with the home. Upstairs, 4 large bedrooms including the exceptional owner's suite with every woman's DREAM CLOSET, built ins and a mirrored wardrobe which stays with the home. Wake up to golf course views every morning from this elegant space. The upstairs hall is wide and overlooks the Great Room. The basement is freshly painted and includes a rough-in for a full bath. The space is ready for your finishing ideas! This home also features one of the few SIDE LOAD 3 car garages with a wide drive and easy turn around space. WELCOME HOME!
Location
State IL
County Will
Area Homer / Lockport
Rooms
Basement Full
Interior
Interior Features Vaulted/Cathedral Ceilings, Bar-Wet, Hardwood Floors, Wood Laminate Floors, First Floor Laundry, Walk-In Closet(s), Ceiling - 9 Foot, Open Floorplan, Some Window Treatmnt, Cocktail Lounge, Granite Counters, Separate Dining Room
Heating Natural Gas, Forced Air
Cooling Central Air
Fireplaces Number 1
Fireplaces Type Wood Burning, Gas Starter
Equipment CO Detectors, Ceiling Fan(s), Sump Pump, Backup Sump Pump;
Fireplace Y
Appliance Range, Dishwasher, Refrigerator, Washer, Dryer, Disposal, Indoor Grill, Stainless Steel Appliance(s)
Laundry Gas Dryer Hookup, Sink
Exterior
Exterior Feature Patio
Parking Features Attached
Garage Spaces 3.0
Community Features Curbs, Street Lights, Street Paved
Roof Type Asphalt
Building
Lot Description Golf Course Lot
Sewer Public Sewer
Water Public
New Construction false
Schools
Elementary Schools William J Butler School
Middle Schools Homer Junior High School
High Schools Lockport Township High School
School District 33C , 33C, 205
Others
HOA Fee Include None
Ownership Fee Simple w/ HO Assn.
Special Listing Condition None
Read Less Info
Want to know what your home might be worth? Contact us for a FREE valuation!

Our team is ready to help you sell your home for the highest possible price ASAP

© 2024 Listings courtesy of MRED as distributed by MLS GRID. All Rights Reserved.
Bought with Marek Predki • Avondale Realty LLC
GET MORE INFORMATION
REALTOR | Lic# 475125930






