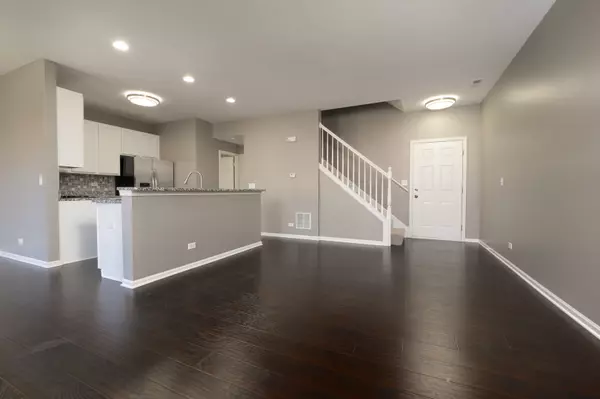$255,000
$234,900
8.6%For more information regarding the value of a property, please contact us for a free consultation.
3 Beds
2.5 Baths
1,600 SqFt
SOLD DATE : 04/16/2021
Key Details
Sold Price $255,000
Property Type Townhouse
Sub Type Townhouse-2 Story
Listing Status Sold
Purchase Type For Sale
Square Footage 1,600 sqft
Price per Sqft $159
Subdivision Blackstone
MLS Listing ID 11027347
Sold Date 04/16/21
Bedrooms 3
Full Baths 2
Half Baths 1
HOA Fees $195/mo
Rental Info Yes
Year Built 2002
Annual Tax Amount $5,621
Tax Year 2019
Lot Dimensions 2178
Property Description
Move right into this rarely available STUNNING waterfront townhome in the quiet neighborhood of Blackstone. $24K worth of upgrades. GORGEOUS family room with wood flooring that perfectly complements the volume ceilings! KITCHEN completed with Granite counters, Stainless steel appliances, white cabinetry and a PERFECT open floor plan! Upstairs, you'll find a LARGE Master Suite with excellent window lighting, walk-in closet, and a BEAUTIFUL Master bath with Granite Vanity! Two additional SPACIOUS bedrooms also featuring large closets. And a second full bathroom with Granite Vanity! Bright and sunny ~ fantastic pond view from living, dining, kitchen and 2 bedrooms In-Unit Laundry. Great location at the intersection of Rt. 59 & 75th street, Shopping, Restaurants, Costco and entertainment. Extremely Desired School District 204. Move-in ready. Hurry! This won't last. MLS #11027347
Location
State IL
County Du Page
Area Aurora / Eola
Rooms
Basement None
Interior
Interior Features Vaulted/Cathedral Ceilings, Second Floor Laundry
Heating Forced Air
Cooling Central Air
Fireplace N
Appliance Range, Portable Dishwasher, High End Refrigerator, Washer, Dryer, Stainless Steel Appliance(s)
Laundry In Unit
Exterior
Parking Features Attached
Garage Spaces 2.0
Building
Lot Description Common Grounds
Story 2
Sewer Public Sewer
Water Public
New Construction false
Schools
Elementary Schools Gombert Elementary School
Middle Schools Still Middle School
High Schools Metea Valley High School
School District 204 , 204, 204
Others
HOA Fee Include Insurance,Exterior Maintenance
Ownership Fee Simple w/ HO Assn.
Special Listing Condition None
Pets Allowed Cats OK, Dogs OK
Read Less Info
Want to know what your home might be worth? Contact us for a FREE valuation!

Our team is ready to help you sell your home for the highest possible price ASAP

© 2024 Listings courtesy of MRED as distributed by MLS GRID. All Rights Reserved.
Bought with Connie Valencia • Infinity Real Estate
GET MORE INFORMATION
REALTOR | Lic# 475125930






