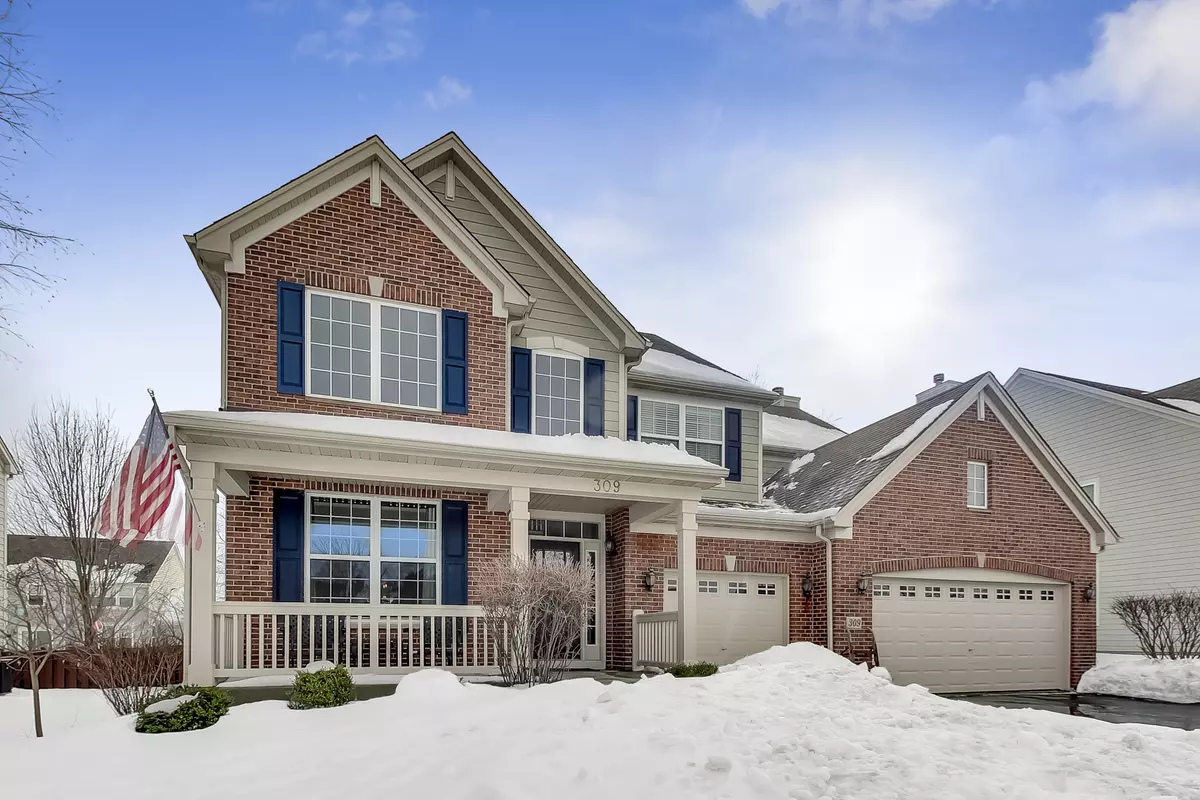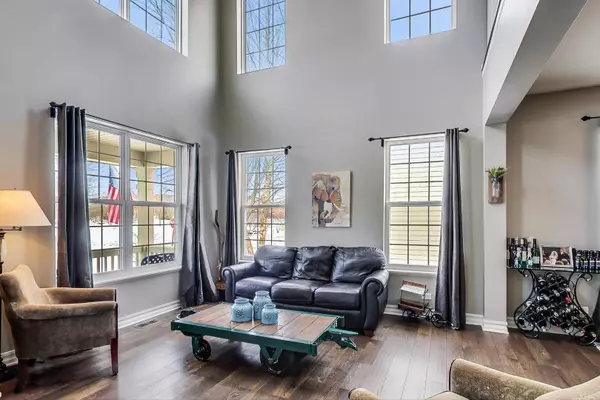$431,000
$419,900
2.6%For more information regarding the value of a property, please contact us for a free consultation.
4 Beds
2.5 Baths
3,122 SqFt
SOLD DATE : 04/29/2021
Key Details
Sold Price $431,000
Property Type Single Family Home
Sub Type Detached Single
Listing Status Sold
Purchase Type For Sale
Square Footage 3,122 sqft
Price per Sqft $138
Subdivision Shadow Hill
MLS Listing ID 11000910
Sold Date 04/29/21
Bedrooms 4
Full Baths 2
Half Baths 1
HOA Fees $35/mo
Year Built 2005
Annual Tax Amount $10,504
Tax Year 2019
Lot Size 0.255 Acres
Lot Dimensions 11326
Property Description
Beautiful Manchester model set in the desirable Shadow Hill Neighborhood! Great Curb Appeal Starts at the welcoming covered front porch perfect for visiting friends on! Moving inside you'll be impressed with the Open Floor Plans and the light filled rooms! Living Room and Foyer are highlighted with soaring ceiling & huge windows great for gathering & entertaining! The Wide Plank, Rich colored hardwood floors through main floor defines the casual elegance felt in home. Dining room is accented with a decorator light fixture and will hold your most special celebrations. Kitchen is perfectly finished with timeless wood cabinetry, large center island/breakfast bar, granite counters for amazing prep space, stainless appliances (NEW Stove, Microwave and Dishwasher) & pantry closet for optimal organization with built in shelving. Sunny eating area is oversized and leads to backyard with party sized Paver Patio and gas fire-pit, surrounded with bench seating! Family room will be your go to spot with the bright windows, stunning gas start fireplace and room to entertain! Main Floor Office opens with double doors and allows for privacy and 1st floor laundry is a bonus for busy families with cabinetry and counter space! Master Suite opens with double doors to showcase room with 2 Walk in Closets and spa like private bath with soaking tub, dual sinks & glass enclosed shower! Additional Bedrooms on 2nd floor are also generously sized & featured great closets. The 2nd floor loft makes for flexible options including kids TV/Gaming Room, Homework spot or even a Quiet Space for reading! Finished Basement is outstanding with huge recreation and play/game area! Additional private room in basement makes for the perfect home school classroom or transform into another office or home gym! Endless options! Storage is incredible here! Stunning Landscaped lot offers beautiful plants, bushes and ground coverings for year round color and interest. 3 Car HEATED Garage and extra wide driveway is ideal! Outstanding planned community has peaceful walking paths, open space, parks and yet still close to the best shopping and dining around! Home is served by the BURLINGTON 301 SCHOOL SCHOOL DISTRICT! Owner is an Illinois Licensed Real Estate Agent.
Location
State IL
County Kane
Area Elgin
Rooms
Basement Full
Interior
Interior Features Vaulted/Cathedral Ceilings, Hardwood Floors, First Floor Bedroom, First Floor Laundry, Walk-In Closet(s)
Heating Natural Gas, Forced Air
Cooling Central Air
Fireplaces Number 1
Fireplaces Type Gas Starter
Equipment Humidifier, TV-Cable, CO Detectors, Ceiling Fan(s), Sump Pump, Radon Mitigation System
Fireplace Y
Appliance Range, Microwave, Refrigerator
Laundry In Unit
Exterior
Exterior Feature Patio, Porch, Brick Paver Patio, Fire Pit
Parking Features Attached
Garage Spaces 3.0
Roof Type Asphalt
Building
Lot Description Fenced Yard, Landscaped
Sewer Public Sewer
Water Lake Michigan
New Construction false
Schools
Elementary Schools Prairie View Grade School
Middle Schools Prairie Knolls Middle School
High Schools Central High School
School District 301 , 301, 301
Others
HOA Fee Include Other
Ownership Fee Simple
Special Listing Condition None
Read Less Info
Want to know what your home might be worth? Contact us for a FREE valuation!

Our team is ready to help you sell your home for the highest possible price ASAP

© 2024 Listings courtesy of MRED as distributed by MLS GRID. All Rights Reserved.
Bought with Jane Lee • RE/MAX Top Performers
GET MORE INFORMATION
REALTOR | Lic# 475125930






