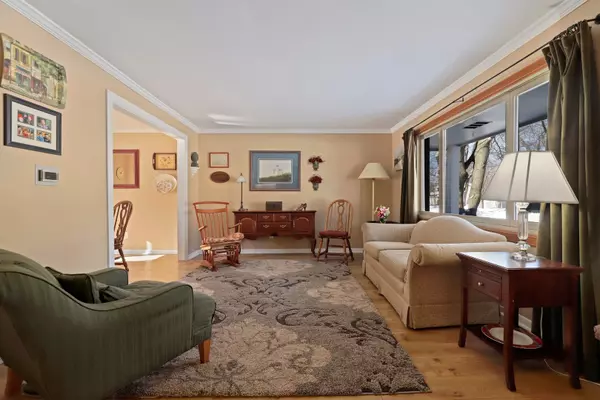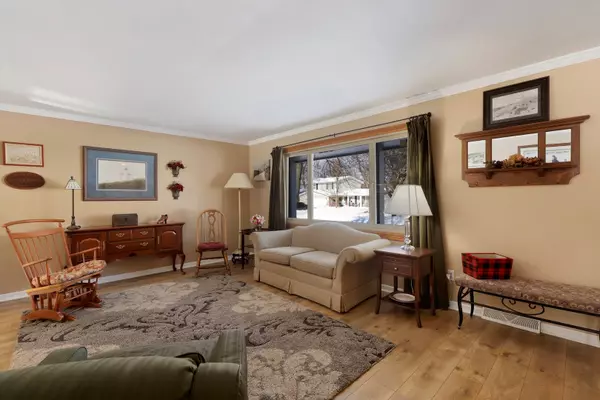$385,000
$385,000
For more information regarding the value of a property, please contact us for a free consultation.
3 Beds
2.5 Baths
2,159 SqFt
SOLD DATE : 03/18/2021
Key Details
Sold Price $385,000
Property Type Single Family Home
Sub Type Detached Single
Listing Status Sold
Purchase Type For Sale
Square Footage 2,159 sqft
Price per Sqft $178
Subdivision Crane Park
MLS Listing ID 10984190
Sold Date 03/18/21
Style Quad Level
Bedrooms 3
Full Baths 2
Half Baths 1
Year Built 1972
Annual Tax Amount $8,749
Tax Year 2019
Lot Size 0.271 Acres
Lot Dimensions 79X150
Property Description
Spread out and breathe, in this classic Libertyville slice of Americana, half a block from parks, baseball fields, outdoor hockey and inline skating, tennis courts, you name it. Minutes to the Libertyville HS, Rockland, and Highland schools. Quad-level living means there's a place for everyone to work, e-learn, or play. Gourmet kitchen updated in 2018 with new cabinets, quartz counters, and lovely fixtures. Electric and gas hookup gas dryer. All recent appliances. Family room offers cozy gas fireplace. Vaulted ceilings, hardwood floors. Three spacious bedrooms. All baths updated in October 2020. Newer roof. Exterior painted in 2020, new carpeting 2021, updated mudroom 2021, convenient 2nd-floor laundry. Enjoy the privacy of your big fenced yard, featuring a patio with built-in natural gas grill, and a utility shed. Sub-basement is finished in vintage decor. HVAC and humidifier 2019. Newer sump pump and water heater. Large attached 2-car garage. Close to major commuter ways and Metra, yet tucked away in quiet suburbia. Grab it while you can. This one is coming in hot!
Location
State IL
County Lake
Area Green Oaks / Libertyville
Rooms
Basement Partial
Interior
Interior Features Vaulted/Cathedral Ceilings, Wood Laminate Floors, Second Floor Laundry, Walk-In Closet(s)
Heating Natural Gas, Forced Air
Cooling Central Air
Fireplaces Number 1
Fireplaces Type Gas Log
Equipment Humidifier, TV-Cable, TV-Dish, CO Detectors, Ceiling Fan(s), Fan-Whole House, Sump Pump, Backup Sump Pump;, Multiple Water Heaters
Fireplace Y
Appliance Range, Microwave, Dishwasher, Refrigerator, Washer, Dryer
Laundry Electric Dryer Hookup
Exterior
Exterior Feature Patio, Porch, Outdoor Grill
Parking Features Attached
Garage Spaces 2.0
Community Features Park, Tennis Court(s), Curbs, Sidewalks, Street Lights, Street Paved
Building
Sewer Public Sewer
Water Public
New Construction false
Schools
Elementary Schools Rockland Elementary School
Middle Schools Highland Middle School
High Schools Libertyville High School
School District 70 , 70, 128
Others
HOA Fee Include None
Ownership Fee Simple
Special Listing Condition None
Read Less Info
Want to know what your home might be worth? Contact us for a FREE valuation!

Our team is ready to help you sell your home for the highest possible price ASAP

© 2024 Listings courtesy of MRED as distributed by MLS GRID. All Rights Reserved.
Bought with Margaret Styler • @properties
GET MORE INFORMATION
REALTOR | Lic# 475125930






