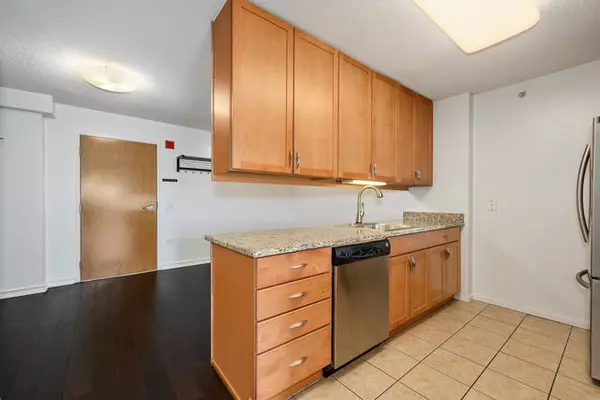$185,000
$187,500
1.3%For more information regarding the value of a property, please contact us for a free consultation.
1 Bed
1 Bath
857 SqFt
SOLD DATE : 03/19/2021
Key Details
Sold Price $185,000
Property Type Condo
Sub Type Condo
Listing Status Sold
Purchase Type For Sale
Square Footage 857 sqft
Price per Sqft $215
Subdivision Optima Old Orchard Woods
MLS Listing ID 10973283
Sold Date 03/19/21
Bedrooms 1
Full Baths 1
HOA Fees $359/mo
Rental Info Yes
Year Built 2006
Annual Tax Amount $3,757
Tax Year 2019
Lot Dimensions COMMON
Property Description
Spacious, freshly painted, 1-bedroom, 1-bathroom condo with floor to ceiling windows in sought after Optima Old Orchard Woods OAK building! Enjoy tranquil views of lush rear private garden area and serene Eastern to Southern exposures! Highly desirable floor plan with separate living and dining room with adjacent private 10' x 5' balcony, perfect for entertainment and grilling. Custom oak kitchen with 42" cabinets, granite countertops, stainless-steel appliances, opens to living and dining rooms. Large 17' x 11' master bedroom has bamboo flooring and mirrored closet doors. Full hall bath has furniture style vanity with oversized mirror, integrated oval sink, soaking tub and white tile surround. In-unit laundry, bamboo floors and floor to ceiling windows throughout. Storage and 1 indoor, heated garage parking space included. Full amenity building with year-round glass enclosed indoor pool, hot tubs, fitness center, tennis court, picnic BBQ area with grills, indoor visitor parking, smart car charging stations, newly built receiving room, valet cleaners and a huge, fully renovated party room. Close to schools, public transportation and expressway. Old Orchard Mall, Lifetime Fitness, restaurants and North Shore Medical Building close by.
Location
State IL
County Cook
Area Skokie
Rooms
Basement None
Interior
Interior Features Hot Tub, Elevator, Hardwood Floors, First Floor Bedroom, First Floor Laundry, First Floor Full Bath, Laundry Hook-Up in Unit, Storage, Built-in Features, Drapes/Blinds, Granite Counters, Health Facilities, Lobby, Separate Dining Room
Heating Forced Air
Cooling Central Air
Equipment TV-Cable, Fire Sprinklers, CO Detectors
Fireplace N
Appliance Range, Microwave, Dishwasher, Refrigerator, Washer, Dryer, Disposal, Stainless Steel Appliance(s)
Laundry Electric Dryer Hookup, In Unit, Laundry Closet
Exterior
Exterior Feature Balcony, Deck, Dog Run, Storms/Screens, Outdoor Grill, Cable Access
Parking Features Attached
Garage Spaces 1.0
Amenities Available Bike Room/Bike Trails, Elevator(s), Exercise Room, Storage, On Site Manager/Engineer, Party Room, Sundeck, Indoor Pool, Receiving Room, Security Door Lock(s), Tennis Court(s), Valet/Cleaner, Spa/Hot Tub, High Speed Conn., Picnic Area, Private Laundry Hkup, School Bus, Security Lighting, Trail(s)
Building
Lot Description Common Grounds, Forest Preserve Adjacent, Nature Preserve Adjacent, Landscaped, Pond(s)
Story 20
Sewer Public Sewer
Water Lake Michigan, Public
New Construction false
Schools
Elementary Schools Jane Stenson School
Middle Schools Old Orchard Junior High School
High Schools Niles North High School
School District 68 , 68, 219
Others
HOA Fee Include Heat,Air Conditioning,Water,Gas,Parking,Insurance,TV/Cable,Exercise Facilities,Pool,Exterior Maintenance,Lawn Care,Scavenger,Snow Removal,Internet
Ownership Condo
Special Listing Condition None
Pets Allowed Cats OK, Dogs OK, Number Limit
Read Less Info
Want to know what your home might be worth? Contact us for a FREE valuation!

Our team is ready to help you sell your home for the highest possible price ASAP

© 2024 Listings courtesy of MRED as distributed by MLS GRID. All Rights Reserved.
Bought with Thomas Gosse • Berkshire Hathaway HomeServices Chicago
GET MORE INFORMATION
REALTOR | Lic# 475125930






