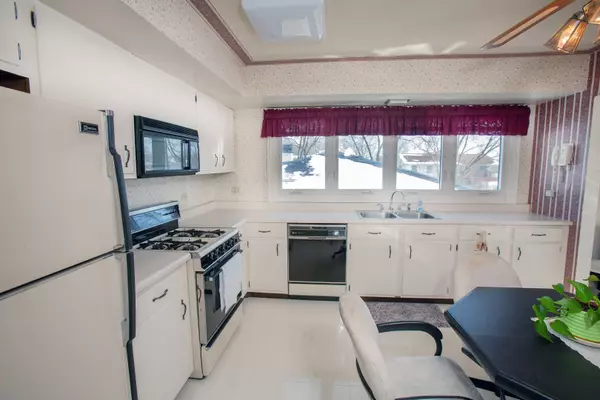$340,000
$349,900
2.8%For more information regarding the value of a property, please contact us for a free consultation.
5 Beds
3 Baths
2,930 SqFt
SOLD DATE : 03/23/2021
Key Details
Sold Price $340,000
Property Type Single Family Home
Sub Type Detached Single
Listing Status Sold
Purchase Type For Sale
Square Footage 2,930 sqft
Price per Sqft $116
Subdivision High Point
MLS Listing ID 10973180
Sold Date 03/23/21
Style Contemporary
Bedrooms 5
Full Baths 3
Year Built 1970
Annual Tax Amount $6,053
Tax Year 2019
Lot Size 8,755 Sqft
Lot Dimensions 70X125
Property Description
Here's a rare opportunity in popular and very desirable High Point Subdivision. This almost one of a kind Hartford boast an open and spacious floor plan with large newer "top of the line" Quality windows that allows plenty of sun shine and natural light to dance throughout all the generous sized rooms. This is the only home with brick outside on all four sides of the lower level! Newer roof. The 8X9 entry foyer features a Full-size closet and access to the two car garage which has an additional 9X9 storage area with natural light and a rear door that leads to the back yard. The very spacious main floor offers 3 bedrooms, a full hall bath, and a Master Bedroom suite with its own private master full bathroom and great size closet space, Eat-in Kitchen, Dining room and formal living room-You're sure to love all the windows and views! The 100% finished lower level provides plenty of space to spread out in the Large Sun-Filled Family room (which access to the large patio), Multipurpose-Game room, or the 4th and 5th Bedroom and is where you'll find the Laundry room and another Full bathroom! The wide and long concrete drive-way provides plenty of off street parking. The good size back yard with its large patio (as well as the lay-out of this home) makes it great for entertaining! Home is in award winning School District 54 and 211. Excellent location close to Woodfield Mall, Shopping, Restaurants, walking distant to Park District Rec Center, Elementary School and High School. Plus, easy excess to I-90. More details about this gem can be found in the "Additional Information" Tab.
Location
State IL
County Cook
Area Hoffman Estates
Rooms
Basement Full, Walkout
Interior
Interior Features First Floor Bedroom, First Floor Full Bath
Heating Natural Gas, Forced Air
Cooling Central Air
Fireplace N
Appliance Range, Microwave, Dishwasher, Refrigerator, Washer, Dryer, Disposal, Range Hood
Laundry In Unit
Exterior
Exterior Feature Patio, Porch, Storms/Screens
Parking Features Attached
Garage Spaces 2.0
Community Features Curbs, Sidewalks, Street Lights, Street Paved
Roof Type Asphalt
Building
Lot Description Mature Trees, Partial Fencing
Sewer Public Sewer
Water Public
New Construction false
Schools
Elementary Schools Neil Armstrong Elementary School
Middle Schools Eisenhower Junior High School
High Schools Hoffman Estates High School
School District 54 , 54, 211
Others
HOA Fee Include None
Ownership Fee Simple
Special Listing Condition None
Read Less Info
Want to know what your home might be worth? Contact us for a FREE valuation!

Our team is ready to help you sell your home for the highest possible price ASAP

© 2025 Listings courtesy of MRED as distributed by MLS GRID. All Rights Reserved.
Bought with Nicole Flores • Dream Town Realty
GET MORE INFORMATION
REALTOR | Lic# 475125930






