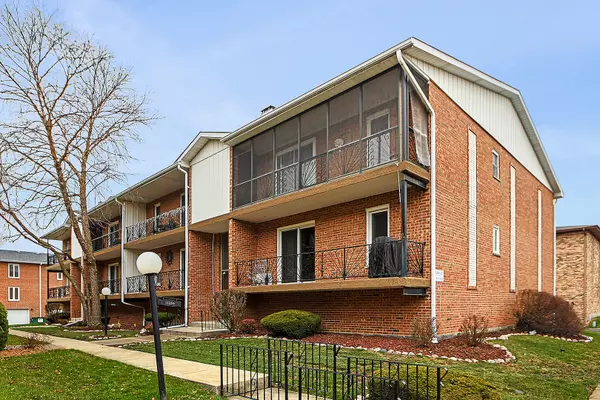$130,000
$135,000
3.7%For more information regarding the value of a property, please contact us for a free consultation.
2 Beds
2 Baths
1,000 SqFt
SOLD DATE : 02/05/2021
Key Details
Sold Price $130,000
Property Type Condo
Sub Type Condo
Listing Status Sold
Purchase Type For Sale
Square Footage 1,000 sqft
Price per Sqft $130
Subdivision Moraine Valley Villas
MLS Listing ID 10949282
Sold Date 02/05/21
Bedrooms 2
Full Baths 2
HOA Fees $145/mo
Rental Info No
Year Built 1978
Annual Tax Amount $598
Tax Year 2019
Lot Dimensions COMMON
Property Description
All brick second floor condo ready for your designer finishing touches. Get ready to call this top floor end-unit Home! Great features such as; an open concept living room with corner fireplace, patio door accessing screened-in balcony, combined formal area perfect for dining, adjacent kitchen with even more dinette space, plenty of solid wood cabinets and a pantry. Main bedroom is nicely sized with en suite and walk-in closet. The second bedroom is super roomy and utilizes the shared full bathroom featuring a walk-in tub. Convenient in-unit laundry. Solid panel doors, flexicore construction, and attached 2 car garage are just some of the amazing details making this building such a winner!! Moraine Valley Community College and Stagg High school are just blocks away! Close to shopping, dining, award winning schools, entertainment, and transportation.
Location
State IL
County Cook
Area Palos Hills
Rooms
Basement None
Interior
Interior Features Laundry Hook-Up in Unit, Flexicore, Walk-In Closet(s)
Heating Natural Gas
Cooling Central Air
Fireplaces Number 1
Fireplaces Type Gas Starter
Equipment Intercom
Fireplace Y
Appliance Range, Refrigerator, Washer, Dryer, Electric Cooktop, Electric Oven
Laundry Gas Dryer Hookup, In Unit
Exterior
Exterior Feature Balcony, Porch Screened
Parking Features Attached
Garage Spaces 2.0
Amenities Available Intercom
Roof Type Asphalt
Building
Lot Description Common Grounds
Story 2
Sewer Public Sewer
Water Lake Michigan
New Construction false
Schools
Elementary Schools Palos East Elementary School
Middle Schools Palos South Middle School
High Schools Amos Alonzo Stagg High School
School District 118 , 118, 230
Others
HOA Fee Include Insurance,Exterior Maintenance,Lawn Care,Snow Removal
Ownership Condo
Special Listing Condition None
Pets Allowed No
Read Less Info
Want to know what your home might be worth? Contact us for a FREE valuation!

Our team is ready to help you sell your home for the highest possible price ASAP

© 2024 Listings courtesy of MRED as distributed by MLS GRID. All Rights Reserved.
Bought with Mike Kelly • Keller Williams Elite
GET MORE INFORMATION
REALTOR | Lic# 475125930






