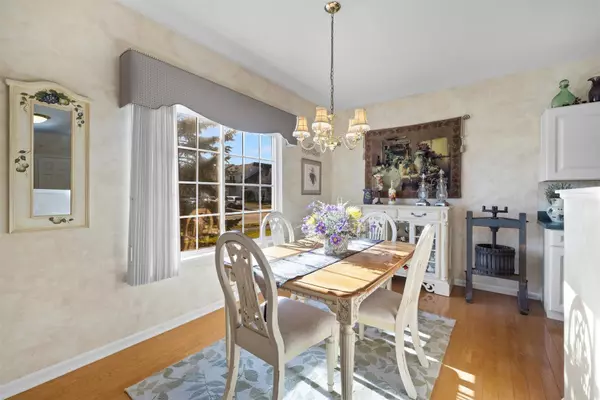$195,000
$195,000
For more information regarding the value of a property, please contact us for a free consultation.
2 Beds
2 Baths
1,235 SqFt
SOLD DATE : 02/12/2021
Key Details
Sold Price $195,000
Property Type Condo
Sub Type Condo
Listing Status Sold
Purchase Type For Sale
Square Footage 1,235 sqft
Price per Sqft $157
Subdivision Thornwood Grove
MLS Listing ID 10953693
Sold Date 02/12/21
Bedrooms 2
Full Baths 2
HOA Fees $161/mo
Rental Info No
Year Built 2001
Annual Tax Amount $2,724
Tax Year 2019
Lot Dimensions COMMON
Property Description
Rarely Available 2 Bedroom, 2 Bath, 1st Floor RANCH Condo! One owner end-unit ranch is ready for a new owner, and it has many amenities buyers are looking for. Hardwood and Wood laminate floors grace the home, so no carpet! The timeless white kitchen cabinets will never go out of style, and there's a small island with breakfast bar perfect for grabbing your morning breakfast. The dining area is large enough for an expandable table, and is open to both the kitchen and living room. The soaring ceiling in the living room seems quite cozy when having a fire in the gas log fireplace. There's a patio off the living room sliding doors to enjoy a morning coffee or read a book in the afternoon. The master bedroom offers a private luxury bath with a soaker tub and separate shower, plus an extra-large walk-in-closet. Additionally, the 2nd bedroom has a generous closet plus a full bath across the hall. All doorways are wider than normal and should accommodate a wheel-chair if needed. A 2/car garage is a perfect way to complete this home. You're also a part of Thornwood's amenities including a 7000 SF multi-purpose clubhouse, exercise room, outdoor pool with water-slide, tennis & basketball courts, sand volleyball, parks, playgrounds, lake, jogging trail, community events and St. Charles Schools! Come enjoy all this neighborhood has to offer!
Location
State IL
County Kane
Area South Elgin
Rooms
Basement None
Interior
Interior Features Vaulted/Cathedral Ceilings, Hardwood Floors, Wood Laminate Floors, First Floor Bedroom, First Floor Laundry, First Floor Full Bath, Walk-In Closet(s)
Heating Natural Gas, Forced Air
Cooling Central Air
Fireplaces Number 1
Fireplaces Type Attached Fireplace Doors/Screen, Gas Log
Equipment Security System, Ceiling Fan(s)
Fireplace Y
Appliance Range, Microwave, Dishwasher, Refrigerator, Washer, Dryer, Disposal
Laundry In Unit
Exterior
Exterior Feature Patio, End Unit
Parking Features Attached
Garage Spaces 2.0
Amenities Available Bike Room/Bike Trails, Park, Party Room, Pool, Tennis Court(s), Clubhouse
Roof Type Asphalt
Building
Lot Description Common Grounds, Landscaped
Story 1
Sewer Public Sewer
Water Public
New Construction false
Schools
Elementary Schools Corron Elementary School
Middle Schools Thompson Middle School
High Schools St Charles North High School
School District 303 , 303, 303
Others
HOA Fee Include Clubhouse,Pool,Exterior Maintenance,Lawn Care,Snow Removal,Other
Ownership Condo
Special Listing Condition None
Pets Allowed Cats OK, Dogs OK
Read Less Info
Want to know what your home might be worth? Contact us for a FREE valuation!

Our team is ready to help you sell your home for the highest possible price ASAP

© 2025 Listings courtesy of MRED as distributed by MLS GRID. All Rights Reserved.
Bought with Ernesto Escalante • Charles Rutenberg Realty
GET MORE INFORMATION
REALTOR | Lic# 475125930






