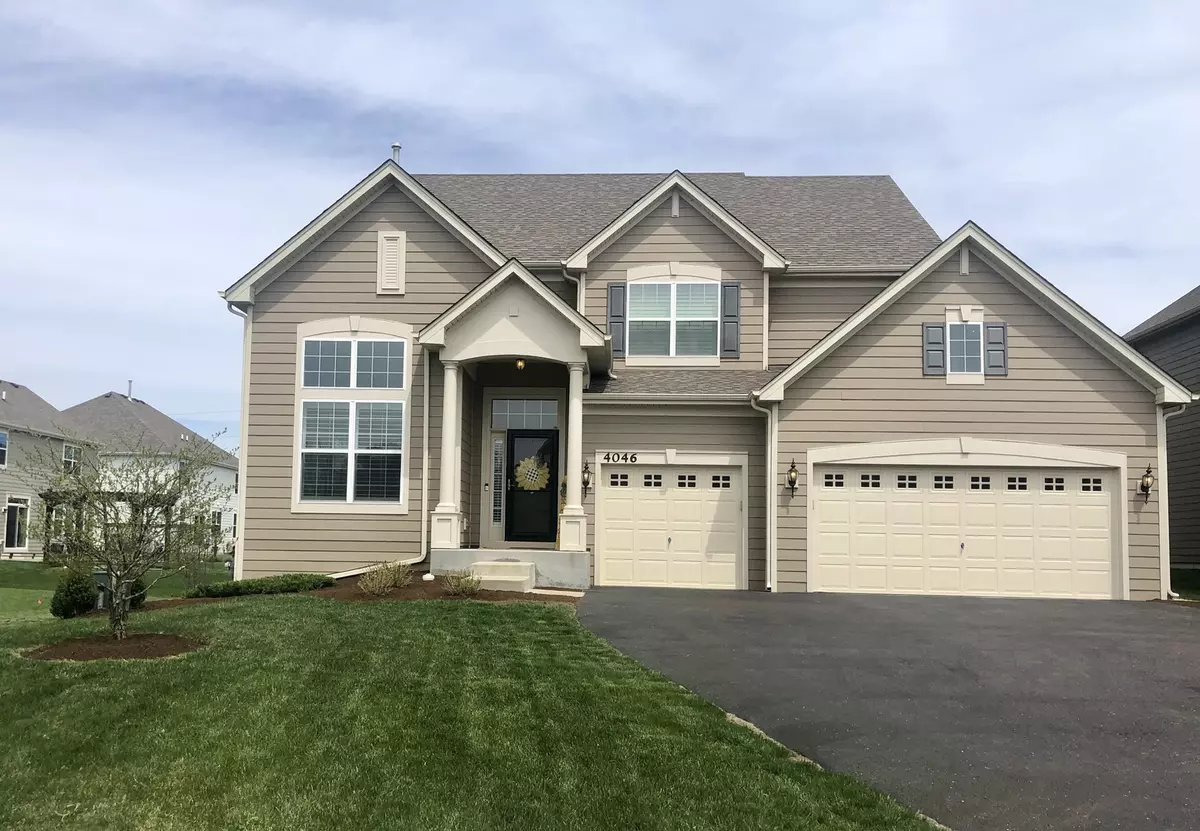$395,000
$400,000
1.3%For more information regarding the value of a property, please contact us for a free consultation.
4 Beds
2.5 Baths
3,055 SqFt
SOLD DATE : 01/29/2021
Key Details
Sold Price $395,000
Property Type Single Family Home
Sub Type Detached Single
Listing Status Sold
Purchase Type For Sale
Square Footage 3,055 sqft
Price per Sqft $129
Subdivision Cedar Grove
MLS Listing ID 10940997
Sold Date 01/29/21
Style Traditional
Bedrooms 4
Full Baths 2
Half Baths 1
HOA Fees $55/mo
Year Built 2016
Annual Tax Amount $10,219
Tax Year 2019
Lot Size 0.268 Acres
Lot Dimensions 0.2676
Property Description
Stunning newer home in the highly desirable Cedar Grove neighborhood. This 4 bedroom, 2 1/2 bath home is bursting with upgrades. Fresh, neutral paint tones compliment the beautiful hardwoods throughout the first floor and upgraded crown molding give this home a classic yet modern feel. With a two story foyer and 9' ceilings, this is open concept living with a very large kitchen and family room highlighting an inviting fireplace that is visible through most of the first floor. The kitchen boasts gorgeous granite countertops, stainless steel appliances and upgraded cabinetry. The second floor hosts a HUGE Master bedroom with an oversized bath as well as walk-in closets in the secondary bedrooms all with tasteful wood laminate throughout the second level. Plantation Shutters Throughout. Heated 3-car garage, fully fenced in yard with mature landscaping and custom patio. Basement is unfinished and waiting on your personal touch to finish! Located in the coveted Burlington 301 school district, this home is exactly what you've been looking for!
Location
State IL
County Kane
Area Elgin
Rooms
Basement Full
Interior
Interior Features Hardwood Floors
Heating Natural Gas, Forced Air
Cooling Central Air
Fireplaces Number 1
Fireplaces Type Wood Burning, Gas Starter
Equipment CO Detectors, Sump Pump, Radon Mitigation System
Fireplace Y
Appliance Range, Microwave, Dishwasher, Stainless Steel Appliance(s)
Exterior
Exterior Feature Patio, Storms/Screens
Parking Features Attached
Garage Spaces 3.0
Community Features Park, Curbs, Sidewalks, Street Lights, Street Paved
Roof Type Asphalt
Building
Lot Description Fenced Yard, Landscaped
Sewer Public Sewer, Sewer-Storm
Water Public
New Construction false
Schools
Elementary Schools Howard B Thomas Grade School
Middle Schools Prairie Knolls Middle School
High Schools Central High School
School District 301 , 301, 301
Others
HOA Fee Include None
Ownership Fee Simple
Special Listing Condition None
Read Less Info
Want to know what your home might be worth? Contact us for a FREE valuation!

Our team is ready to help you sell your home for the highest possible price ASAP

© 2024 Listings courtesy of MRED as distributed by MLS GRID. All Rights Reserved.
Bought with Lilly Katavic • Mathisen Realty, Inc.
GET MORE INFORMATION
REALTOR | Lic# 475125930






