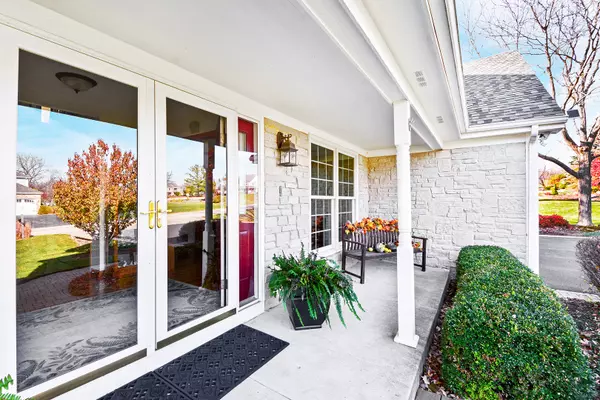$462,500
$475,000
2.6%For more information regarding the value of a property, please contact us for a free consultation.
4 Beds
2.5 Baths
3,000 SqFt
SOLD DATE : 12/17/2020
Key Details
Sold Price $462,500
Property Type Single Family Home
Sub Type Detached Single
Listing Status Sold
Purchase Type For Sale
Square Footage 3,000 sqft
Price per Sqft $154
Subdivision Heather Highlands
MLS Listing ID 10929084
Sold Date 12/17/20
Bedrooms 4
Full Baths 2
Half Baths 1
Year Built 1987
Annual Tax Amount $10,727
Tax Year 2019
Lot Size 0.925 Acres
Lot Dimensions 160X250
Property Description
Unbelievable curb appeal, pride in ownership and coveted Lake Zurich schools highlight this 2-story home in Heather Highlands! Enjoy lovely neighborhood views from your inviting front porch. A welcoming foyer leads to the formal dining room and living room with volume ceiling, wood beam and bay window. The private office features French doors and a brick dual view fireplace that is shared with the warm family room with stunning hardwood flooring and access to an amazing sun room. Prepare luscious meals in this trendy kitchen with white cabinets, granite counters, stainless steel appliances, breakfast bar with pendant lights, Butler's pantry, pantry-closet and an eating area with a skylight and gorgeous views of the backyard. The huge sun room includes skylights, tile flooring and outdoor access. Retreat to your master suite adorned with vaulted ceiling, walk-in closet and a master bathroom with dual sinks, Kohler toilets, jetted tub and a separate shower. An additional 3 bedrooms all have carpeted floors, closet organizers and share the full hallway bathroom on the second level. Entertain flawlessly in this finished basement with recreation room and work room. Plus a full 3-car attached garage with a newer driveway and new steel insulated garage doors means there is plenty of secure storage. Relax and unwind on your brick paver patio while taking in the stunning, professionally landscaped exterior with hardscape and a huge backyard with uninterrupted views of the woods. This is the one you've been waiting for!
Location
State IL
County Lake
Area Hawthorn Woods / Lake Zurich / Kildeer / Long Grove
Rooms
Basement Partial
Interior
Interior Features Vaulted/Cathedral Ceilings, Skylight(s), Hardwood Floors, First Floor Laundry, Walk-In Closet(s), Separate Dining Room
Heating Natural Gas, Forced Air
Cooling Central Air
Fireplaces Number 1
Fireplaces Type Double Sided, Gas Starter
Equipment Humidifier, Water-Softener Owned, TV Antenna, CO Detectors, Ceiling Fan(s), Sump Pump, Backup Sump Pump;
Fireplace Y
Appliance Range, Microwave, Dishwasher, Refrigerator, Washer, Dryer, Disposal, Stainless Steel Appliance(s)
Exterior
Exterior Feature Patio, Storms/Screens
Parking Features Attached
Garage Spaces 3.0
Community Features Park
Building
Sewer Septic-Private
Water Private Well
New Construction false
Schools
Elementary Schools May Whitney Elementary School
Middle Schools Lake Zurich Middle - N Campus
High Schools Lake Zurich High School
School District 95 , 95, 95
Others
HOA Fee Include None
Ownership Fee Simple
Special Listing Condition None
Read Less Info
Want to know what your home might be worth? Contact us for a FREE valuation!

Our team is ready to help you sell your home for the highest possible price ASAP

© 2024 Listings courtesy of MRED as distributed by MLS GRID. All Rights Reserved.
Bought with Winfield Cohen • Keller Williams Success Realty
GET MORE INFORMATION
REALTOR | Lic# 475125930






