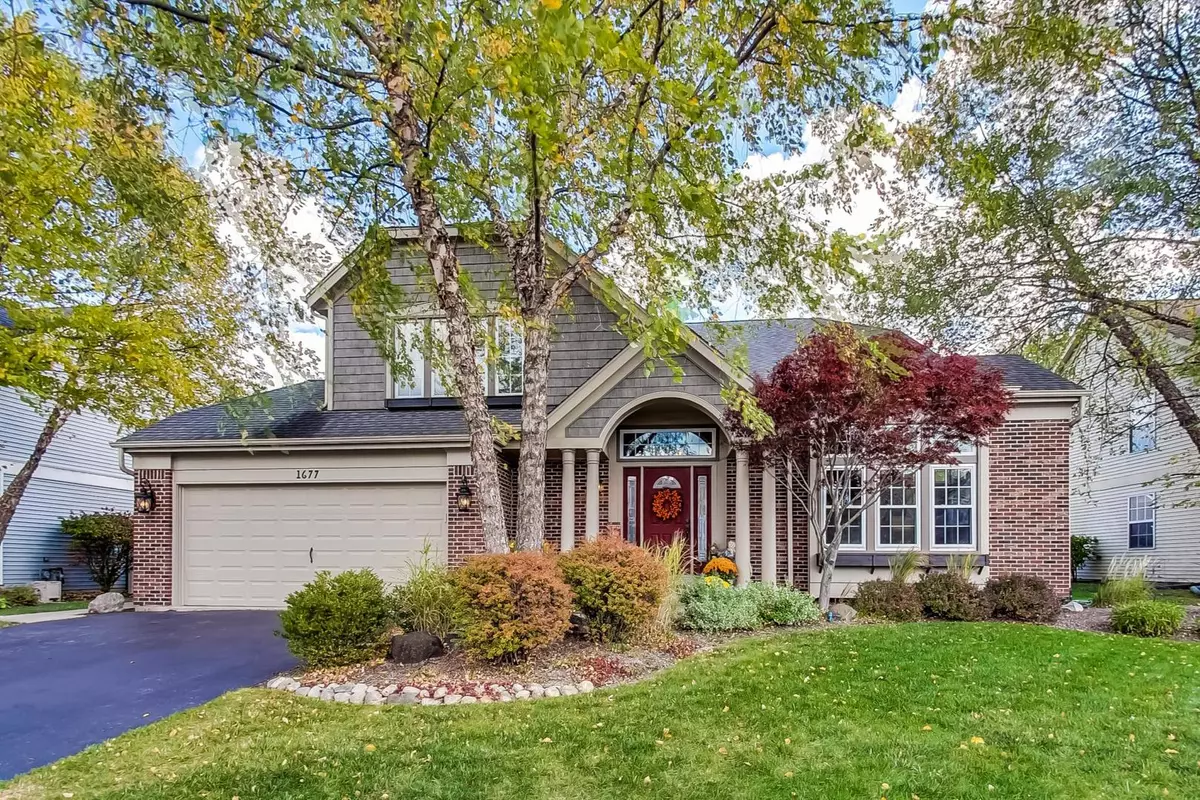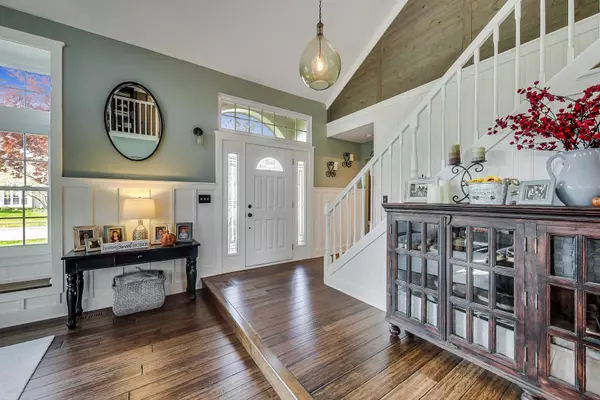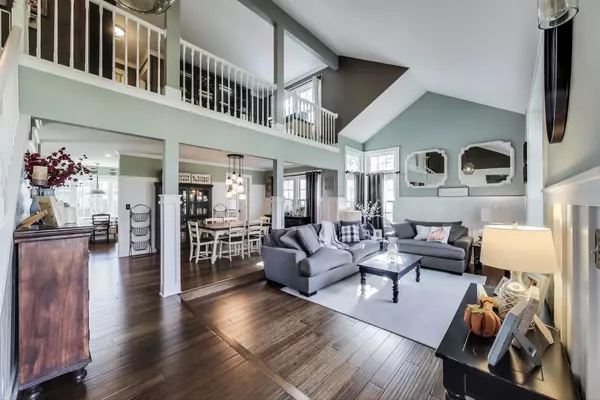$340,677
$319,000
6.8%For more information regarding the value of a property, please contact us for a free consultation.
4 Beds
3.5 Baths
2,285 SqFt
SOLD DATE : 11/30/2020
Key Details
Sold Price $340,677
Property Type Single Family Home
Sub Type Detached Single
Listing Status Sold
Purchase Type For Sale
Square Footage 2,285 sqft
Price per Sqft $149
Subdivision The Villages
MLS Listing ID 10913285
Sold Date 11/30/20
Style Traditional
Bedrooms 4
Full Baths 3
Half Baths 1
Year Built 1992
Annual Tax Amount $8,282
Tax Year 2019
Lot Size 9,016 Sqft
Lot Dimensions 72X125X72X125
Property Description
Outstanding, completely updated home that will no doubt "wow" your socks off from the moment you arrive! Featuring fabulous curb appeal and striking traditionally styled interior finishes, we are so proud to introduce this Crystal Lake stunner. As you step through the front door, you'll immediately marvel at the hand-scraped bamboo flooring, vaulted ceilings, attractive lighting and custom mill-work throughout including board and batten, shiplap, crafted columns, crown/baseboard molding and more. A welcoming foyer introduces you to the living room that's perfect for receiving visitors, features a distinctive step-down design and gorgeous front window display with bench seating below. The formal dining room is ideal for holiday gatherings and a true gourmet island kitchen (2019) that awaits you just beyond features an abundance of gorgeous cabinetry, quartzite countertops, subway-tile backsplash, Bertazzoni appliances, custom pantry-cabinet wall, separate pantry closet, buffet/cabinet room divider and integrated bench seating with complimenting bow window, The family room is consistent in design and includes board and batten wall plan, stacked-stone floor-to-ceiling fireplace and provides easy access to the backyard. And let's not forget the fully remodeled powder room and fashionable mud/laundry room fully equipped with Electrolux appliances, flanking floor-to-ceiling cabinetry and smart hooking system for coats and caps. Moving up, you're greeted with a sizable loft area featuring custom built-in bookshelves, board and batten wall design, bamboo flooring and an overall space ideal for that out-of-the-way play area or needed office space. Additionally, you'll find a fully remodeled common bath (2020) and 3 bedrooms including primary bedroom suite with vaulted ceilings, dual walk-in closets and a rejuvenating bath featuring vaulted ceiling, porcelain flooring, shiplap design, custom built-in shelving, frosted 3-window display, matching custom vanities and a gorgeous oversize walk-in shower. The basement is finished, features a 3rd full bath, 4th bedroom, recreation room and storage room. The backyard is fenced and includes a patio, swing-set and an oversized 14'x10' shed with concrete pad that could easily convert to that long desired Pinterest-styled she-shed or ideal backyard workshop. Roof (2007), HVAC (2010), Windows (2008), Water Softener (2005). Only 1 block to Ken Bird park featuring playground, basketball/tennis courts, less than a 10 minute walk to highly rated Crystal Lake schools and only a short drive to downtown Crystal Lake, abundant shopping on Randall Road, local restaurants, Metra and I-90. Must see 3D Virtual Tour too!
Location
State IL
County Mc Henry
Area Crystal Lake / Lakewood / Prairie Grove
Rooms
Basement Partial
Interior
Interior Features Vaulted/Cathedral Ceilings, Wood Laminate Floors, First Floor Laundry, Built-in Features, Walk-In Closet(s), Bookcases, Open Floorplan, Special Millwork
Heating Natural Gas, Forced Air
Cooling Central Air
Fireplaces Number 1
Fireplaces Type Attached Fireplace Doors/Screen, Gas Log, Gas Starter
Equipment Humidifier, Water-Softener Owned, CO Detectors, Ceiling Fan(s), Sump Pump
Fireplace Y
Appliance Range, Microwave, Dishwasher, Refrigerator, Washer, Dryer, Disposal, Stainless Steel Appliance(s), Range Hood
Laundry Gas Dryer Hookup, In Unit
Exterior
Exterior Feature Patio
Parking Features Attached
Garage Spaces 2.0
Community Features Park, Tennis Court(s), Lake, Curbs, Sidewalks, Street Lights, Street Paved
Roof Type Asphalt
Building
Lot Description Fenced Yard, Landscaped
Sewer Public Sewer
Water Public
New Construction false
Schools
Elementary Schools Woods Creek Elementary School
Middle Schools Lundahl Middle School
High Schools Crystal Lake South High School
School District 47 , 47, 155
Others
HOA Fee Include None
Ownership Fee Simple
Special Listing Condition None
Read Less Info
Want to know what your home might be worth? Contact us for a FREE valuation!

Our team is ready to help you sell your home for the highest possible price ASAP

© 2024 Listings courtesy of MRED as distributed by MLS GRID. All Rights Reserved.
Bought with Aurica Burduja • @properties
GET MORE INFORMATION
REALTOR | Lic# 475125930






