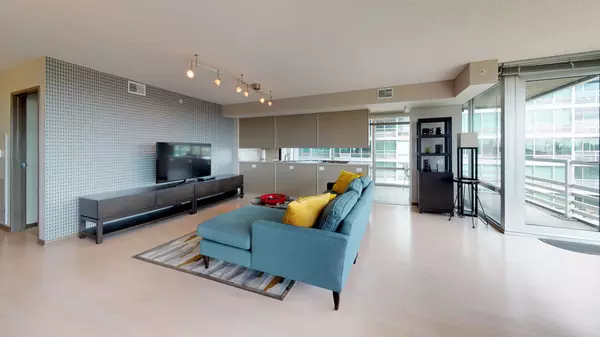$302,500
$325,000
6.9%For more information regarding the value of a property, please contact us for a free consultation.
2 Beds
2 Baths
1,654 SqFt
SOLD DATE : 12/16/2020
Key Details
Sold Price $302,500
Property Type Condo
Sub Type Condo,High Rise (7+ Stories)
Listing Status Sold
Purchase Type For Sale
Square Footage 1,654 sqft
Price per Sqft $182
Subdivision Optima Old Orchard Woods
MLS Listing ID 10908556
Sold Date 12/16/20
Bedrooms 2
Full Baths 2
HOA Fees $684/mo
Rental Info Yes
Year Built 2005
Annual Tax Amount $8,275
Tax Year 2019
Lot Dimensions COMMON
Property Description
Best buy in Optima! A luxury living condo, with prime location, high end amenities, a unique expanded floor plan, corner unit with great views. The floor to ceiling windows allows natural light throughout the unit. New hardwood flooring from the foyer into the living room, dining area and den. The kitchen features granite counters, stainless steel appliances, and plenty of cabinets. There is room for a table too. This was originally a three bedroom unit, but has been opened up to expand the living space with a den area. The living room flows nicely to dining area, den, kitchen and balcony. This is a split-bedroom plan, with a separate master bedroom suite that includes a large walk-in closet and two wall closets. The second bedroom also has a spacious walk-in closet. Laundry in-unit. Price includes two garage parking spots # 740 & #742. Extra storage #244. Indoor Pool, sundeck, fitness room, tennis court, party room, dry cleaners and . Easy access to highway, Old Orchard Mall, Lifetime Fitness, forest preserve, bike path, restaurants and more. Don't miss this great opportunity to own in Optima! **3D-TOUR AVAILABLE or Private Viewing**
Location
State IL
County Cook
Area Skokie
Rooms
Basement None
Interior
Interior Features Elevator, Hardwood Floors, Laundry Hook-Up in Unit, Storage, Walk-In Closet(s)
Heating Forced Air
Cooling Central Air
Equipment TV-Cable, Fire Sprinklers, CO Detectors, Ceiling Fan(s)
Fireplace N
Appliance Microwave, Dishwasher, Refrigerator, Washer, Dryer, Stainless Steel Appliance(s), Cooktop, Built-In Oven
Laundry In Unit
Exterior
Exterior Feature Balcony, End Unit
Parking Features Attached
Garage Spaces 2.0
Amenities Available Elevator(s), Exercise Room, Storage, Health Club, Party Room, Sundeck, Indoor Pool
Building
Lot Description Forest Preserve Adjacent, Landscaped
Story 16
Sewer Public Sewer
Water Lake Michigan
New Construction false
Schools
High Schools Niles North High School
School District 68 , 68, 219
Others
HOA Fee Include Parking,Insurance,Security,TV/Cable,Pool,Exterior Maintenance,Lawn Care,Scavenger,Snow Removal
Ownership Condo
Special Listing Condition None
Pets Allowed Cats OK, Dogs OK, Number Limit
Read Less Info
Want to know what your home might be worth? Contact us for a FREE valuation!

Our team is ready to help you sell your home for the highest possible price ASAP

© 2024 Listings courtesy of MRED as distributed by MLS GRID. All Rights Reserved.
Bought with Susan Pickard • RE/MAX Suburban
GET MORE INFORMATION
REALTOR | Lic# 475125930






