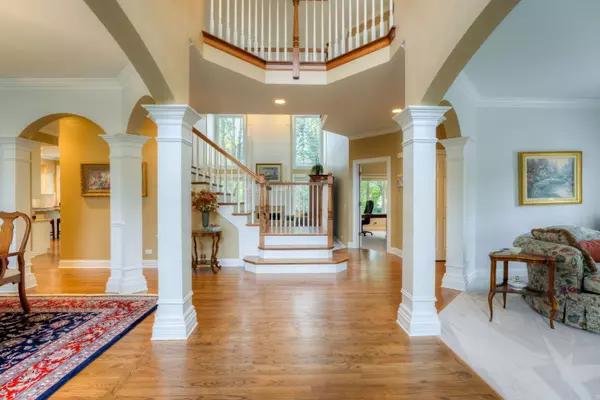$555,050
$549,900
0.9%For more information regarding the value of a property, please contact us for a free consultation.
4 Beds
2.5 Baths
2,887 SqFt
SOLD DATE : 12/21/2020
Key Details
Sold Price $555,050
Property Type Single Family Home
Sub Type Detached Single
Listing Status Sold
Purchase Type For Sale
Square Footage 2,887 sqft
Price per Sqft $192
Subdivision Herons Crossing
MLS Listing ID 10908404
Sold Date 12/21/20
Bedrooms 4
Full Baths 2
Half Baths 1
HOA Fees $20/ann
Year Built 1997
Annual Tax Amount $14,903
Tax Year 2019
Lot Size 0.460 Acres
Lot Dimensions 20072
Property Description
You're invited to fall in love with this pristine 4 bedroom brick & cedar, 2-story home in the Stevenson School District located on a large corner site within quiet and very well maintained Heron's Crossing neighborhood. It's all here! Dramatic soaring 2 story family room with classically designed wood burning fireplace is amazingly bright and will serve as the central gathering area for your busy family. Open to the huge sunlight filled kitchen and breakfast room, in which you'll find a full array of stainless appliances, including a wine cooler, cooking island, spacious gleaming granite counters, pantry, newly refinished hardwood floors, high ceilings and a French door leading to a large paver brick patio is perfect for your outdoor grilling & entertaining. Separate open dining & living rooms flank the two story foyer. Also on the main level is a private office, huge mud/laundry room and guest bath. Up the open oak staircase, you'll first access the massive plantation shuttered, trayed ceiling, Master Suite with a large private 5 piece bath, featuring a huge whirlpool tub, dual vanities & private shower. Three generous sized bedrooms await across the open bridge and sky-lit full bath. Two separate furnaces and a/c's provide total comfort. A central vac system for maintaining the new carpeting, alarm system, yard sprinklers, large 3 car garage, full unfinished basement, a newly paved driveway and professionally maintained landscaping will welcome you home every day. Come and take a look!
Location
State IL
County Lake
Area Hawthorn Woods / Lake Zurich / Kildeer / Long Grove
Rooms
Basement Full
Interior
Interior Features Vaulted/Cathedral Ceilings, Skylight(s), Hardwood Floors, First Floor Laundry, Walk-In Closet(s), Center Hall Plan, Ceilings - 9 Foot, Coffered Ceiling(s), Open Floorplan, Some Carpeting, Some Wood Floors
Heating Natural Gas
Cooling Central Air
Fireplaces Number 1
Fireplaces Type Wood Burning, Gas Starter, Masonry
Equipment Humidifier, Water-Softener Owned, Central Vacuum, TV-Cable, Security System, Ceiling Fan(s), Sump Pump, Sprinkler-Lawn
Fireplace Y
Appliance Double Oven, Microwave, Dishwasher, Refrigerator, Washer, Dryer, Disposal, Stainless Steel Appliance(s), Wine Refrigerator, Cooktop, Built-In Oven, Water Softener Owned, Down Draft, Gas Cooktop, Range Hood
Laundry Sink
Exterior
Exterior Feature Brick Paver Patio, Storms/Screens
Parking Features Attached
Garage Spaces 3.0
Community Features Curbs, Street Lights, Street Paved
Building
Lot Description Landscaped, Level, Streetlights
Sewer Public Sewer
Water Private Well
New Construction false
Schools
Elementary Schools Kildeer Countryside Elementary S
Middle Schools Woodlawn Middle School
High Schools Adlai E Stevenson High School
School District 96 , 96, 125
Others
HOA Fee Include Insurance,Other
Ownership Fee Simple w/ HO Assn.
Special Listing Condition None
Read Less Info
Want to know what your home might be worth? Contact us for a FREE valuation!

Our team is ready to help you sell your home for the highest possible price ASAP

© 2025 Listings courtesy of MRED as distributed by MLS GRID. All Rights Reserved.
Bought with Joe Jang • My Home Real Estate, Inc.
GET MORE INFORMATION
REALTOR | Lic# 475125930






