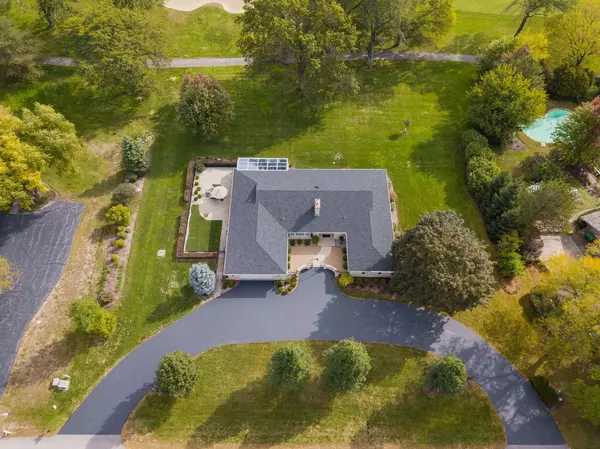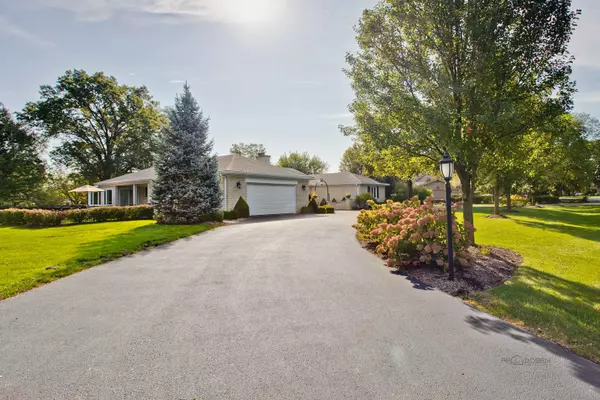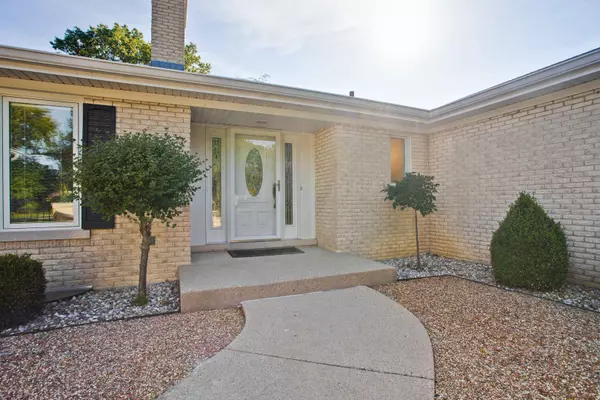$580,000
$599,000
3.2%For more information regarding the value of a property, please contact us for a free consultation.
3 Beds
3 Baths
3,400 SqFt
SOLD DATE : 03/02/2021
Key Details
Sold Price $580,000
Property Type Single Family Home
Sub Type Detached Single
Listing Status Sold
Purchase Type For Sale
Square Footage 3,400 sqft
Price per Sqft $170
Subdivision Country Club Estates
MLS Listing ID 10895480
Sold Date 03/02/21
Style Ranch
Bedrooms 3
Full Baths 2
Half Baths 2
HOA Fees $4/ann
Year Built 1964
Annual Tax Amount $15,084
Tax Year 2019
Lot Size 0.928 Acres
Lot Dimensions 197X200X205X200
Property Description
Fore! Or just sit and look out from this amazing 1-story property with sweeping golf course views, Immaculately maintained, ultra upgraded, CUSTOM RANCH with a highly functional, open floor plan, one of the most beautiful lots in Country Club Estates . IMPROVEMENTS / UPDATES 1.Updated kitchen,Baths, Flooring,Interior & Exterior lighting, Window Treatments,2.All New Pella Windows,Sliding Doors,Exterior Entrance Doors 2010. 3. New Windows in Sun room 2019. 4.New Roof and Oversized Gutters 2014. 5. New asphalt driveway 2012. 6.New Traine Furnace and AC 2012. 7. New Attic R30 Fiberglass Insulation. 8.All New landscaping, Ornamental Entrance Metalwork, Patio Fencing. 9. Perma Seal Basement with 2 Sump Pro backup sump pump systems and environmental vinyl encapsulated crawl space. Relax on the large patio and take in these majestic views, so tranquil!
Location
State IL
County Lake
Area Hawthorn Woods / Lake Zurich / Kildeer / Long Grove
Rooms
Basement Partial
Interior
Interior Features Vaulted/Cathedral Ceilings, Hardwood Floors, First Floor Bedroom, First Floor Full Bath, Some Carpeting, Special Millwork, Some Window Treatmnt, Some Wood Floors, Drapes/Blinds, Granite Counters
Heating Natural Gas, Forced Air, Sep Heating Systems - 2+
Cooling Central Air
Fireplaces Number 1
Fireplaces Type Gas Log, Gas Starter, Heatilator, Masonry, Insert
Equipment Humidifier, Water-Softener Owned, TV-Cable, CO Detectors, Ceiling Fan(s), Sump Pump, Backup Sump Pump;
Fireplace Y
Appliance Range, Microwave, Dishwasher, Refrigerator, Disposal
Laundry Gas Dryer Hookup, In Unit, Sink
Exterior
Exterior Feature Patio, Dog Run
Parking Features Attached
Garage Spaces 2.0
Community Features Water Rights, Street Paved
Roof Type Asphalt
Building
Lot Description Fenced Yard, Golf Course Lot, Landscaped
Sewer Septic-Private
Water Private Well
New Construction false
Schools
Elementary Schools Kildeer Countryside Elementary S
Middle Schools Woodlawn Middle School
High Schools Adlai E Stevenson High School
School District 96 , 96, 125
Others
HOA Fee Include Other
Ownership Fee Simple
Special Listing Condition None
Read Less Info
Want to know what your home might be worth? Contact us for a FREE valuation!

Our team is ready to help you sell your home for the highest possible price ASAP

© 2025 Listings courtesy of MRED as distributed by MLS GRID. All Rights Reserved.
Bought with John Morrison • @properties
GET MORE INFORMATION
REALTOR | Lic# 475125930






