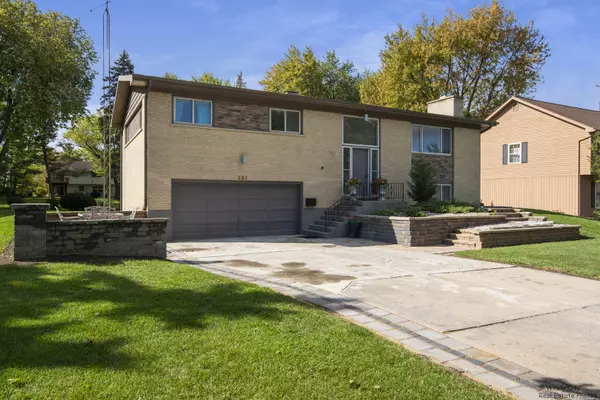$259,900
$259,900
For more information regarding the value of a property, please contact us for a free consultation.
4 Beds
2.5 Baths
2,436 SqFt
SOLD DATE : 11/23/2020
Key Details
Sold Price $259,900
Property Type Single Family Home
Sub Type Detached Single
Listing Status Sold
Purchase Type For Sale
Square Footage 2,436 sqft
Price per Sqft $106
Subdivision Sans Souci
MLS Listing ID 10893547
Sold Date 11/23/20
Style Step Ranch
Bedrooms 4
Full Baths 2
Half Baths 1
Year Built 1965
Annual Tax Amount $6,143
Tax Year 2019
Lot Size 0.379 Acres
Lot Dimensions 99.22X185.09X76.25X182.15
Property Description
Here is your chance to get a jump start on the fall/winter holidays and treat yourself to this completely remodeled all brick raised-ranch beauty. So much work and thought have been done to this Sans Souci all brick home. Beginning with the exterior of the home, a beautiful front patio awaits you as well as a decorative paver retaining wall that's ready for your landscaping ideas. The huge park-like backyard is ready for any family gatherings. A nice size deck and cement patio are perfect for cookouts. As you walk in be ready to be surprised by a fabulous open-style kitchen, living room, and dining room. Newer modern 42-inch cabinets,granite counter-tops, and stainless steel appliances, plus a wall-mounted pot faucet. The centerpiece of the open style kitchen is the huge island living room boast new flooring, new lighting, and floating electric fireplace. All bathrooms have been updated and the lower level has a huge family room with a fireplace, and an additional bedroom/office/study. 2.5 car garage and huge long driveway
Location
State IL
County Kane
Area Aurora / Eola
Rooms
Basement Partial, English
Interior
Interior Features Hardwood Floors
Heating Natural Gas, Forced Air
Cooling Central Air
Fireplaces Number 1
Fireplaces Type Gas Log, Gas Starter
Fireplace Y
Appliance Range, Dishwasher, Refrigerator, Disposal
Exterior
Exterior Feature Deck, Patio, Brick Paver Patio
Parking Features Attached
Garage Spaces 2.0
Community Features Sidewalks, Street Lights, Street Paved
Roof Type Asphalt
Building
Sewer Public Sewer
Water Public
New Construction false
Schools
Elementary Schools Freeman Elementary School
Middle Schools Washington Middle School
High Schools West Aurora High School
School District 129 , 129, 129
Others
HOA Fee Include None
Ownership Fee Simple
Special Listing Condition None
Read Less Info
Want to know what your home might be worth? Contact us for a FREE valuation!

Our team is ready to help you sell your home for the highest possible price ASAP

© 2024 Listings courtesy of MRED as distributed by MLS GRID. All Rights Reserved.
Bought with Scott De La Bruere • Berkshire Hathaway HomeServices Starck Real Estate
GET MORE INFORMATION
REALTOR | Lic# 475125930






