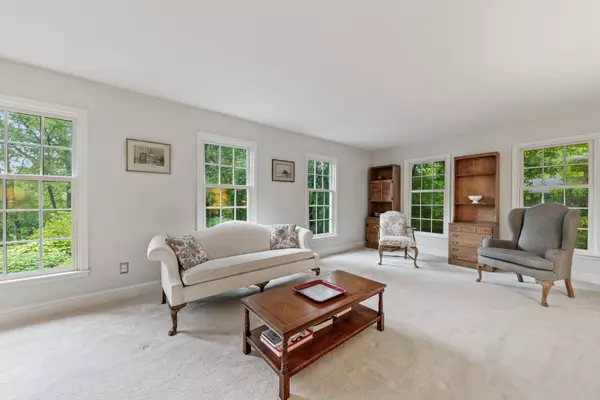$430,000
$425,000
1.2%For more information regarding the value of a property, please contact us for a free consultation.
4 Beds
2.5 Baths
3,147 SqFt
SOLD DATE : 11/19/2020
Key Details
Sold Price $430,000
Property Type Single Family Home
Sub Type Detached Single
Listing Status Sold
Purchase Type For Sale
Square Footage 3,147 sqft
Price per Sqft $136
Subdivision Covered Bridge
MLS Listing ID 10856109
Sold Date 11/19/20
Style Traditional
Bedrooms 4
Full Baths 2
Half Baths 1
HOA Fees $10/ann
Year Built 1968
Annual Tax Amount $9,363
Tax Year 2019
Lot Size 0.501 Acres
Lot Dimensions 104X210
Property Description
Gorgeous stately home in Covered Bridge. Off the gracious foyer are the formal dining room with wainscoting to one side and the bright and open living room to the other. Beautifully updated kitchen offers plenty of room for the whole family with a large eat-in area and 5 seat cherry toned island. Wet bar and coffee bar / buffet in kitchen. Tons of custom storage options - Showplace Antique White soft-close cabinetry. Stainless Steel appliances. Flowing from the kitchen is the family room with fireplace. Beyond the family room, through the french doors, is the large first floor office for remote learning and working. And still on the first floor is the sun room. Up the beautifully updated staircase are 3 large bedrooms and the expanded and updated master bedroom ensuite with 2 separate closets and an impressive master bath. The master bath features a stand-alone soaker tub, walk-in shower and two vanities. The second floor laundry is not only beautifully appointed, but has plenty of room for folding and sorting. Also on the 2nd floor is the large hall bath. The basement has a fully finished rec room, plenty of room for pool table or foosball and media and more space for remote learning or working. A huge workroom and storage room are also on the lower level. Throughout the home, the views of the enchanting gardens beckon. You will be delighted with the large brick patio, the pond with gentle stream and bubblers and goldfish. Beyond the pond is the large beautifully landscaped yard with mature trees and fire pit. This home truly has it all. Near Prairie Ridge High School, Veterans Acres, Downtown Crystal Lake and Metra.
Location
State IL
County Mc Henry
Area Crystal Lake / Lakewood / Prairie Grove
Rooms
Basement Full
Interior
Interior Features Bar-Wet, Hardwood Floors, Second Floor Laundry, Built-in Features, Walk-In Closet(s), Bookcases, Open Floorplan, Some Carpeting, Drapes/Blinds, Granite Counters, Some Wall-To-Wall Cp
Heating Natural Gas
Cooling Central Air
Fireplaces Number 1
Fireplaces Type Gas Log, Gas Starter
Equipment Water-Softener Owned, TV-Cable, CO Detectors, Sump Pump
Fireplace Y
Appliance Double Oven, Microwave, Dishwasher, Refrigerator, Washer, Dryer, Stainless Steel Appliance(s), Cooktop, Water Softener Owned
Laundry Electric Dryer Hookup
Exterior
Exterior Feature Patio, Porch, Brick Paver Patio, Storms/Screens, Fire Pit
Parking Features Detached
Garage Spaces 2.0
Community Features Park
Roof Type Asphalt
Building
Lot Description Landscaped, Mature Trees, Garden, Outdoor Lighting, Water Garden
Sewer Septic-Private
Water Private Well
New Construction false
Schools
Elementary Schools North Elementary School
Middle Schools Hannah Beardsley Middle School
High Schools Prairie Ridge High School
School District 47 , 47, 155
Others
HOA Fee Include None
Ownership Fee Simple
Special Listing Condition None
Read Less Info
Want to know what your home might be worth? Contact us for a FREE valuation!

Our team is ready to help you sell your home for the highest possible price ASAP

© 2024 Listings courtesy of MRED as distributed by MLS GRID. All Rights Reserved.
Bought with Michael Troccoli • Baird & Warner
GET MORE INFORMATION
REALTOR | Lic# 475125930






