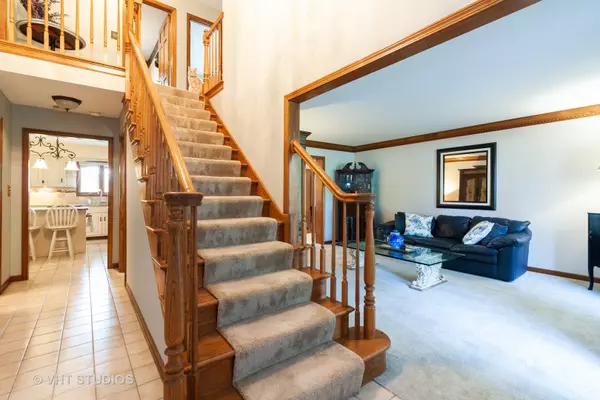$494,500
$499,900
1.1%For more information regarding the value of a property, please contact us for a free consultation.
4 Beds
2.5 Baths
3,250 SqFt
SOLD DATE : 11/16/2020
Key Details
Sold Price $494,500
Property Type Single Family Home
Sub Type Detached Single
Listing Status Sold
Purchase Type For Sale
Square Footage 3,250 sqft
Price per Sqft $152
Subdivision Tamarack Fairways
MLS Listing ID 10889896
Sold Date 11/16/20
Style Traditional
Bedrooms 4
Full Baths 2
Half Baths 1
HOA Fees $8/ann
Year Built 1989
Annual Tax Amount $11,037
Tax Year 2019
Lot Size 0.710 Acres
Lot Dimensions 220 X 141
Property Description
Tamarack Fairways, located on a quiet cul-de-sac. Professionally landscaped 3/4 acre w/sprinkler system & outdoor lighting accents. Highlighted by an expansive back yard sanctuary that features, deck, beautiful Koi fish pond w/waterfall, mature trees & landscaping. Solid brick exterior & NEW roof provide total piece of mind. Spacious open floor plan with a 2-story foyer & 2-story family room that features skylights, wood burning fireplace adjacent to the kitchen eating area & heated Sunroom. 1st floor office w/built-in book shelves. Second story features 4 large bedrooms, 2 full baths & loft space that overlooks the family room. Finished lower level perfect for a home theater, plenty of storage. Central VAC, (No water bills) Side-load 3+car garage. Additional recent upgrades include granite counters, light fixtures, paint, carpet, mechanicals and more! School Dist. 204: Peterson/Scullen/Neuqua. Close to Shopping, dining, entertainment, golf Community. Easy access to expressways, Commissioner & Frontier parks. Don't miss out! Schedule your appointment today.
Location
State IL
County Will
Area Naperville
Rooms
Basement Full
Interior
Interior Features Vaulted/Cathedral Ceilings, Skylight(s), First Floor Laundry, Walk-In Closet(s), Some Wood Floors, Drapes/Blinds, Granite Counters, Separate Dining Room, Some Wall-To-Wall Cp
Heating Natural Gas, Forced Air
Cooling Central Air
Fireplaces Number 1
Fireplaces Type Wood Burning
Fireplace Y
Appliance Range, Microwave, Dishwasher, Refrigerator, Washer, Dryer, Stainless Steel Appliance(s), Water Softener Owned, Gas Cooktop, Gas Oven
Laundry Gas Dryer Hookup, Sink
Exterior
Exterior Feature Deck, Storms/Screens
Parking Features Attached
Garage Spaces 3.0
Community Features Lake, Curbs, Sidewalks, Street Lights, Street Paved
Roof Type Asphalt
Building
Lot Description Corner Lot, Cul-De-Sac, Landscaped, Pond(s), Wooded, Mature Trees, Garden, Outdoor Lighting, Sidewalks, Streetlights
Sewer Septic-Private
Water Community Well
New Construction false
Schools
School District 204 , 204, 204
Others
HOA Fee Include Scavenger
Ownership Fee Simple
Special Listing Condition None
Read Less Info
Want to know what your home might be worth? Contact us for a FREE valuation!

Our team is ready to help you sell your home for the highest possible price ASAP

© 2024 Listings courtesy of MRED as distributed by MLS GRID. All Rights Reserved.
Bought with Ameet Kapoor • Ameet K Kapoor
GET MORE INFORMATION
REALTOR | Lic# 475125930






