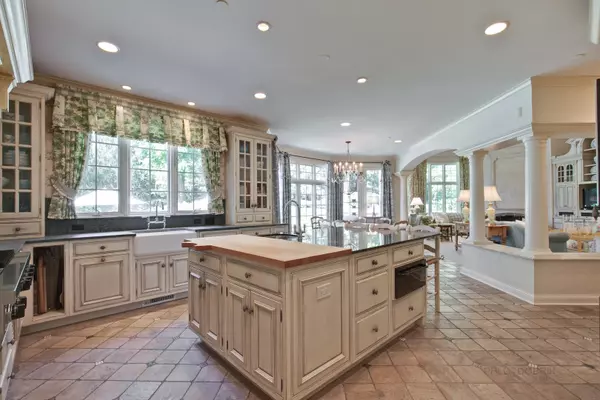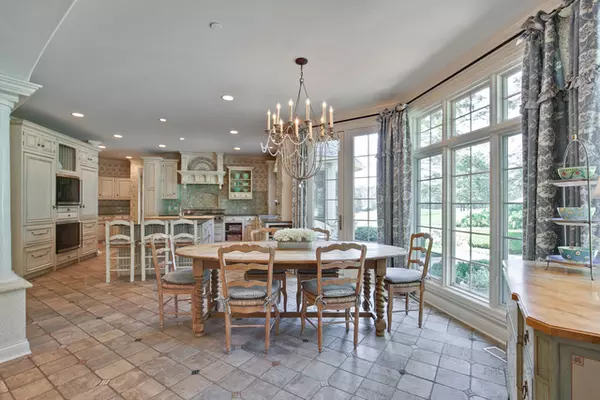$1,185,000
$1,288,888
8.1%For more information regarding the value of a property, please contact us for a free consultation.
6 Beds
6.5 Baths
6,989 SqFt
SOLD DATE : 01/22/2021
Key Details
Sold Price $1,185,000
Property Type Single Family Home
Sub Type Detached Single
Listing Status Sold
Purchase Type For Sale
Square Footage 6,989 sqft
Price per Sqft $169
Subdivision Royal Melbourne
MLS Listing ID 10839661
Sold Date 01/22/21
Style French Provincial
Bedrooms 6
Full Baths 5
Half Baths 3
HOA Fees $520/mo
Year Built 1997
Annual Tax Amount $36,346
Tax Year 2019
Lot Size 0.831 Acres
Lot Dimensions 223X155X193X135X28X30
Property Description
A house this majestic barely ever comes on the market and this one is a showstopper!! This Orren Pickell built home is the pride of Royal Melbourne being one of the largest in this gated neighborhood. No doubt this home was constructed on the best lot in the subdivision-private but still with never ending golf course views of the 9th and 18th holes plus close walking distance to the country club. This English Country designed and decorated home has top of the line everything, The outside is spectacular with its paver driveway, 100 year slate roof, bluestone patio and walkways, cocktail deck and over the top English gardens with stone walls along with a 4.5 car heated garage. Inside this estate is the most spectacular open floor plan with wrought iron circular staircase, tumbled travertine and hardwood floors, pillar accents and arched entry ways. Tons of custom built-in cabinets, elegant master bedroom suite with fireplace, huge walk-in closets with private washer and dryer plus an all stone ultra bath with his and hers showers. Three additional upstairs bedrooms with en suite baths. Finished walk-out basement into the gardens with a large entertainment area, custom built bar with wine chiller, dishwasher icemaker, refrigerator, exercise room, two additional bedrooms and 1.1 baths. This home has three HVAC systems, two hot water heaters, entire home "Lutron" lighting system and so much more. Is your fairytail come true!
Location
State IL
County Lake
Area Hawthorn Woods / Lake Zurich / Kildeer / Long Grove
Rooms
Basement Full, Walkout
Interior
Interior Features Vaulted/Cathedral Ceilings, Hardwood Floors, First Floor Laundry, Second Floor Laundry, Built-in Features, Walk-In Closet(s)
Heating Natural Gas, Forced Air, Sep Heating Systems - 2+, Zoned
Cooling Central Air, Zoned
Fireplaces Number 5
Fireplaces Type Wood Burning, Gas Starter
Equipment Humidifier, Water-Softener Owned, TV-Cable, Security System, Fire Sprinklers, Sump Pump, Multiple Water Heaters
Fireplace Y
Appliance Double Oven, Microwave, Dishwasher, High End Refrigerator, Freezer, Washer, Dryer, Disposal, Wine Refrigerator, Range Hood, Water Softener, Other
Laundry Gas Dryer Hookup, Multiple Locations
Exterior
Exterior Feature Balcony, Deck, Patio, Brick Paver Patio, Storms/Screens
Parking Features Attached
Garage Spaces 4.0
Community Features Park, Gated
Roof Type Slate
Building
Lot Description Cul-De-Sac, Golf Course Lot, Landscaped, Wooded
Sewer Public Sewer
Water Community Well
New Construction false
Schools
Elementary Schools Country Meadows Elementary Schoo
Middle Schools Woodlawn Middle School
High Schools Adlai E Stevenson High School
School District 96 , 96, 125
Others
HOA Fee Include Insurance,Security,Other
Ownership Fee Simple w/ HO Assn.
Special Listing Condition None
Read Less Info
Want to know what your home might be worth? Contact us for a FREE valuation!

Our team is ready to help you sell your home for the highest possible price ASAP

© 2024 Listings courtesy of MRED as distributed by MLS GRID. All Rights Reserved.
Bought with Melissa Dondalski • @properties
GET MORE INFORMATION
REALTOR | Lic# 475125930






