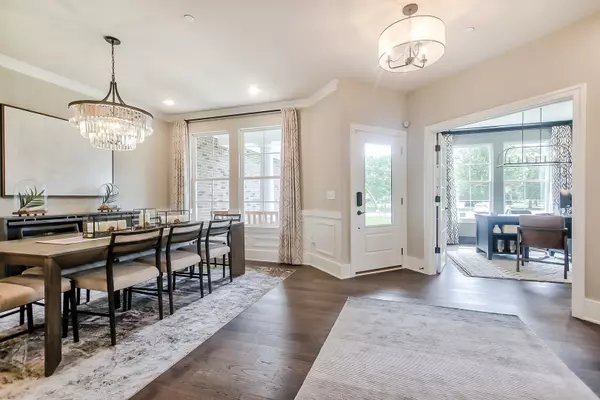$785,000
$814,990
3.7%For more information regarding the value of a property, please contact us for a free consultation.
4 Beds
3.5 Baths
3,410 SqFt
SOLD DATE : 02/19/2021
Key Details
Sold Price $785,000
Property Type Single Family Home
Sub Type Detached Single
Listing Status Sold
Purchase Type For Sale
Square Footage 3,410 sqft
Price per Sqft $230
Subdivision Wineberry
MLS Listing ID 10818231
Sold Date 02/19/21
Bedrooms 4
Full Baths 3
Half Baths 1
HOA Fees $25/ann
Year Built 2020
Tax Year 2018
Lot Dimensions 111 X 207 X 160 X 193 X 83
Property Description
Welcome to the EXQUISITE, professionally decorated Sumner Model Home. A floorplan truly like no other. This 3,624 square foot single family home in the prestigious Wineberry community located in a beautifully secluded cul-de-sac location offers a flex room, formal dining room, open kitchen, large drop zone with planning area, four bedrooms, two-story great room, convenient second-story laundry room, and three-car garage with storage. Take a look inside! As you walk through the front door, you are first greeted with an open-concept foyer and flex room or formal dining room. An additional flex space or optional fifth bedroom (perfect for an in-law suite!) sits to the other side. The hub of the home holds a two-story great room, large kitchen, casual dining room, and large walk-in pantry! Even more, a corner planning area and substantially-sized drop zone sit behind the kitchen. The drop zone leads directly to the three-car garage with an additional storage space. Not enough for you? This home also has an AMAZING sun room with plenty of windows to look out into the lush treescape behind the home. Upstairs there are four large bedrooms and a hall bathroom. The two-story family room makes the hallway feel so light and spacious. The owner's suite takes up the entire rear of the home with its large walk-in closet and en-suite bathroom. The convenient second-floor laundry room is just outside of the suite, making laundry sessions a breeze to complete! The three secondary bedrooms each have a walk-in closet, and have a large hallway bathroom to share. This home is truly a must see! Welcome to Better. Welcome to the Sumner!
Location
State IL
County Lake
Area Green Oaks / Libertyville
Rooms
Basement Full
Interior
Interior Features Second Floor Laundry, Walk-In Closet(s)
Heating Natural Gas
Cooling Central Air
Fireplaces Number 1
Equipment CO Detectors, Sump Pump
Fireplace Y
Appliance Double Oven, Microwave, Dishwasher, Refrigerator, Washer, Dryer, Disposal, Stainless Steel Appliance(s), Cooktop
Exterior
Exterior Feature Porch
Parking Features Attached
Garage Spaces 3.0
Community Features Park, Street Lights, Street Paved
Roof Type Shake
Building
Sewer Public Sewer
Water Lake Michigan
New Construction true
Schools
Elementary Schools Butterfield School
Middle Schools Highland Middle School
High Schools Libertyville High School
School District 70 , 70, 128
Others
HOA Fee Include Other
Ownership Fee Simple w/ HO Assn.
Special Listing Condition Home Warranty
Read Less Info
Want to know what your home might be worth? Contact us for a FREE valuation!

Our team is ready to help you sell your home for the highest possible price ASAP

© 2024 Listings courtesy of MRED as distributed by MLS GRID. All Rights Reserved.
Bought with Non Member • NON MEMBER
GET MORE INFORMATION

REALTOR | Lic# 475125930






