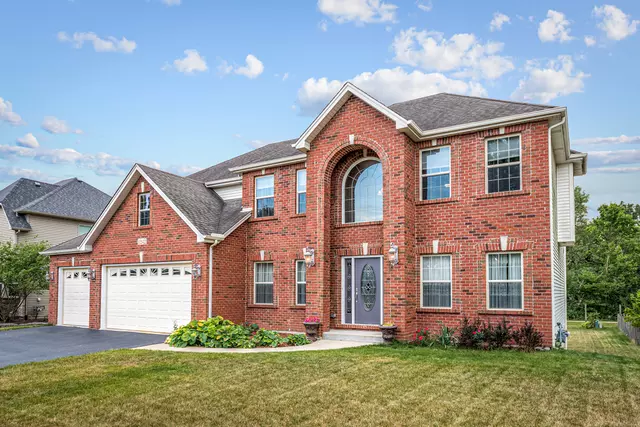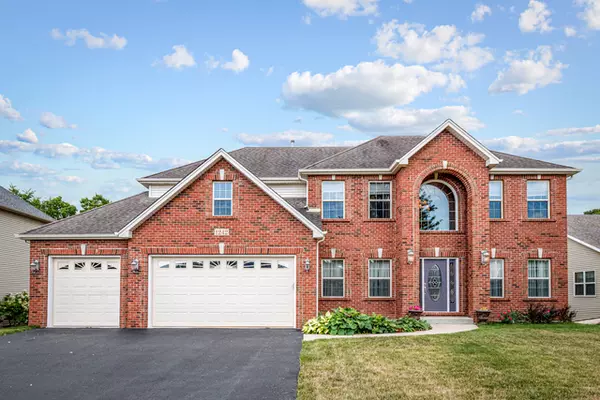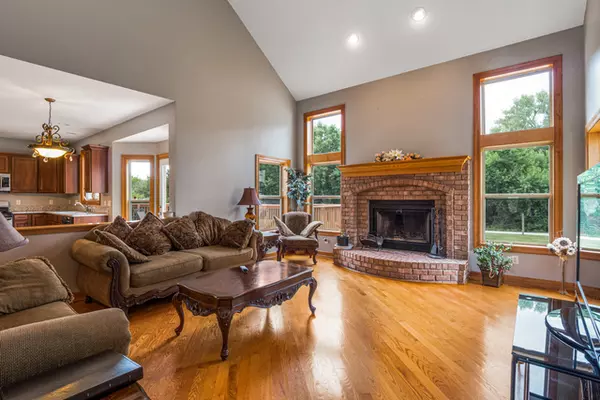$359,000
$359,000
For more information regarding the value of a property, please contact us for a free consultation.
4 Beds
2.5 Baths
3,100 SqFt
SOLD DATE : 11/30/2020
Key Details
Sold Price $359,000
Property Type Single Family Home
Sub Type Detached Single
Listing Status Sold
Purchase Type For Sale
Square Footage 3,100 sqft
Price per Sqft $115
Subdivision Heartland Circle
MLS Listing ID 10823090
Sold Date 11/30/20
Style Traditional
Bedrooms 4
Full Baths 2
Half Baths 1
HOA Fees $12/ann
Year Built 2006
Annual Tax Amount $12,157
Tax Year 2019
Lot Size 0.288 Acres
Lot Dimensions 85X150
Property Description
BEAUTIFUL HOME IN THE HEART OF YORKVILLE !!! This Amazing 4/5 Bedroom Custom Home Featuring, a Beautiful Entrance with Sky High Ceilings, Plus Hardwood Flooring with Cherry inlay designs throughout! Separate Formal Living Room and Dining Room with a Tray Ceiling off of an Amazing Designer Kitchen with New Granite counter tops, Maple Cabinets, Roped Crown Molding, Island for Stools, Desk Equipped with All Appliances Plus Plenty of Room for a Table. Breathtaking Two-Story Family Room with Large Brick Fireplace Centering the Room Letting and Abundance of Light coming in From All Windows. First floor Mud Room, Laundry, Large Den and 1/2 Bath All on the Main Level. Oak Stair case with Iron Railing Catwalk Overlooking the Family Room Leading to a Master Suite with Double French Doors, Huge Walk-In Closets, Private Bath, Updated Separate Shower, Soaking Tub and Double Sinks. All Additional Bedrooms have Larger Closets. Full Partially Finished English basement with 5th Bedroom, Additional Room for Family and Plenty of Storage. Large Private Backyard Very Quiet Wooded Area with a 25 x 15 Deck Perfect for Entertaining and All the Enjoy! Come Take a Tour of this Amazing Home!
Location
State IL
County Kendall
Area Yorkville / Bristol
Rooms
Basement Full, English
Interior
Interior Features Vaulted/Cathedral Ceilings, Hardwood Floors, First Floor Laundry, First Floor Full Bath
Heating Natural Gas
Cooling Central Air
Fireplaces Number 1
Fireplaces Type Wood Burning, Attached Fireplace Doors/Screen, Gas Starter, Includes Accessories
Equipment Humidifier, TV-Cable, TV-Dish, CO Detectors, Ceiling Fan(s), Fan-Attic Exhaust, Sump Pump, Backup Sump Pump;, Radon Mitigation System
Fireplace Y
Appliance Range, Microwave, Dishwasher, Refrigerator, High End Refrigerator, Washer, Dryer, Disposal, Stainless Steel Appliance(s), Range Hood
Exterior
Exterior Feature Deck
Parking Features Attached
Garage Spaces 3.0
Community Features Park, Curbs, Sidewalks, Street Lights, Street Paved
Roof Type Asphalt
Building
Lot Description Wooded, Rear of Lot
Sewer Public Sewer
Water Public
New Construction false
Schools
Elementary Schools Grande Reserve Elementary School
Middle Schools Yorkville Intermediate School
High Schools Yorkville High School
School District 115 , 115, 115
Others
HOA Fee Include Other
Ownership Fee Simple w/ HO Assn.
Special Listing Condition None
Read Less Info
Want to know what your home might be worth? Contact us for a FREE valuation!

Our team is ready to help you sell your home for the highest possible price ASAP

© 2025 Listings courtesy of MRED as distributed by MLS GRID. All Rights Reserved.
Bought with Nicholas Oosting • RE/MAX 2000
GET MORE INFORMATION
REALTOR | Lic# 475125930






