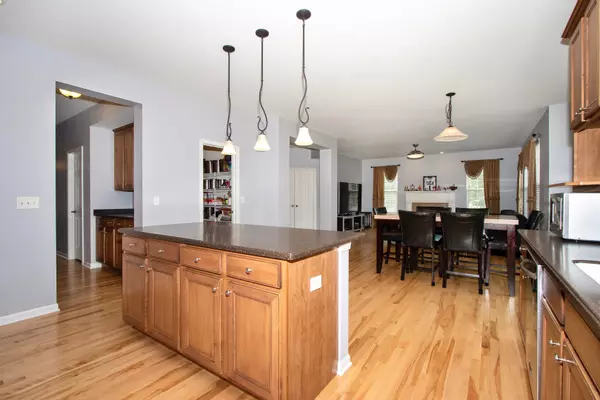$359,900
$365,000
1.4%For more information regarding the value of a property, please contact us for a free consultation.
4 Beds
2.5 Baths
3,347 SqFt
SOLD DATE : 09/21/2020
Key Details
Sold Price $359,900
Property Type Single Family Home
Sub Type Detached Single
Listing Status Sold
Purchase Type For Sale
Square Footage 3,347 sqft
Price per Sqft $107
Subdivision Shadow Hill
MLS Listing ID 10810474
Sold Date 09/21/20
Bedrooms 4
Full Baths 2
Half Baths 1
Year Built 2007
Annual Tax Amount $10,601
Tax Year 2019
Lot Size 0.268 Acres
Lot Dimensions 80X123X97X127
Property Description
Within walking distance of Prairie Knolls Middle School is this stunning 2-story nestled in the Shadow Hill subdivision. Fronted by a 3-car garage and a charming porch, this beauty welcomes you in via a 2-story foyer blanketed in hardwood and awash in a fresh coat of paint that continues throughout. A tile-surround gas fireplace adds a cozy warmth to this sizable family room where ample windows bathe it in sunlight and neighborhood views. At its heart is an open kitchen and dining area furnished with upgraded cabinets and a butler's pantry and equipped with stainless appliances. You will sleep peacefully in this generous master bedroom knowing the home is topped by a brand new roof. Soft carpeting adorns this as well as the additional bedrooms, lending an air of comfort to this owner's sanctuary that's plenty spacious for a sitting area. The adjoining master bath pampers you with a step-in shower, a soaking tub, an expansive dual-sink vanity, and a walk-in closet. A full unfinished basement with rough-in plumbing and a den on the main level round out the interior, while outdoors you'll be pleased to find an open-air patio amidst the lush yard. Don't wait...call today!
Location
State IL
County Kane
Area Elgin
Rooms
Basement Full
Interior
Interior Features Vaulted/Cathedral Ceilings, Hardwood Floors, First Floor Laundry, Walk-In Closet(s)
Heating Natural Gas, Forced Air
Cooling Central Air
Fireplaces Number 1
Fireplaces Type Gas Log, Gas Starter
Equipment Sump Pump
Fireplace Y
Appliance Range, Microwave, Dishwasher, Refrigerator, Washer, Dryer, Disposal, Stainless Steel Appliance(s)
Exterior
Exterior Feature Patio, Porch, Storms/Screens
Parking Features Attached
Garage Spaces 3.0
Community Features Park, Curbs, Sidewalks, Street Lights, Street Paved
Roof Type Asphalt
Building
Lot Description Corner Lot
Sewer Public Sewer
Water Public
New Construction false
Schools
Elementary Schools Prairie View Grade School
Middle Schools Prairie Knolls Middle School
High Schools Central High School
School District 301 , 301, 301
Others
HOA Fee Include None
Ownership Fee Simple
Special Listing Condition None
Read Less Info
Want to know what your home might be worth? Contact us for a FREE valuation!

Our team is ready to help you sell your home for the highest possible price ASAP

© 2024 Listings courtesy of MRED as distributed by MLS GRID. All Rights Reserved.
Bought with Beth Armstrong • Berkshire Hathaway HomeServices Starck Real Estate
GET MORE INFORMATION
REALTOR | Lic# 475125930






