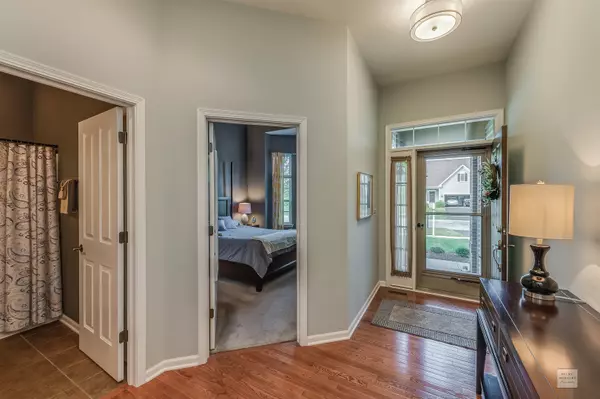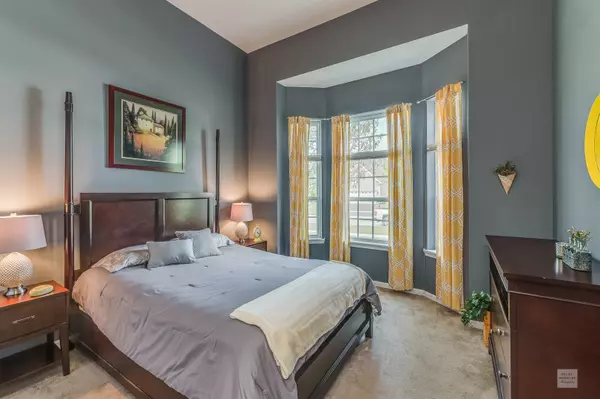$327,000
$329,000
0.6%For more information regarding the value of a property, please contact us for a free consultation.
2 Beds
3 Baths
2,100 SqFt
SOLD DATE : 10/09/2020
Key Details
Sold Price $327,000
Property Type Single Family Home
Sub Type Detached Single
Listing Status Sold
Purchase Type For Sale
Square Footage 2,100 sqft
Price per Sqft $155
Subdivision The Villas At Southbury Village
MLS Listing ID 10822811
Sold Date 10/09/20
Style Ranch
Bedrooms 2
Full Baths 3
HOA Fees $135/mo
Year Built 2008
Annual Tax Amount $8,400
Tax Year 2019
Lot Size 8,276 Sqft
Lot Dimensions 81X125X48X125
Property Description
Traditional Style Brick Front, Open Concept, Vaulted Cathedral Ceilings Bring in a Ton of Natural Light in this 2 Bedroom, 3 Bathroom w/Loft Ranch Home. Located, but Not Limited to a 55+ Active Adult Community. The Villas at Southbury Offer So Many Amenities...Clubhouse w/Pool, Tennis Courts, Complete Lawn Care Service, Landscape Maintenance, Snow Removal, Exercise Room, Bike/Walking Paths & So Much More! Freshly Painted w/Painted Woodwork, Wood Flooring, Quartz Countertops, SS Appliances, Painted Cab on Island & Deep Under-mount Sink. 2 Car Completely Drywalled & Painted Garage. Serene Backyard has Paver Patio w/Wall Seat, Gas Line to Grill, Underground Yard Sprinkler, & Mature Trees for Added Privacy! This Home Is Well Cared For by Original Owners & IMMACULATE! Welcome to Maintenance Free Living!
Location
State IL
County Kendall
Area Oswego
Rooms
Basement Full
Interior
Interior Features Vaulted/Cathedral Ceilings, Hardwood Floors, First Floor Bedroom, In-Law Arrangement, First Floor Laundry, First Floor Full Bath, Built-in Features, Walk-In Closet(s)
Heating Natural Gas
Cooling Central Air
Fireplaces Number 1
Fireplaces Type Attached Fireplace Doors/Screen, Gas Log, Gas Starter
Fireplace Y
Appliance Range, Microwave, Dishwasher, Refrigerator, Washer, Dryer, Disposal, Stainless Steel Appliance(s), Other
Laundry Gas Dryer Hookup, Sink
Exterior
Exterior Feature Patio, Brick Paver Patio, Storms/Screens
Parking Features Attached
Garage Spaces 2.0
Community Features Clubhouse, Pool, Curbs, Sidewalks, Street Lights, Street Paved
Roof Type Asphalt
Building
Lot Description Irregular Lot, Landscaped, Mature Trees
Sewer Public Sewer
Water Public
New Construction false
Schools
High Schools Oswego High School
School District 308 , 308, 308
Others
HOA Fee Include Insurance,Clubhouse,Exercise Facilities,Pool,Exterior Maintenance,Lawn Care,Snow Removal,Other
Ownership Fee Simple w/ HO Assn.
Special Listing Condition None
Read Less Info
Want to know what your home might be worth? Contact us for a FREE valuation!

Our team is ready to help you sell your home for the highest possible price ASAP

© 2025 Listings courtesy of MRED as distributed by MLS GRID. All Rights Reserved.
Bought with Kelly Michelson • Baird & Warner
GET MORE INFORMATION
REALTOR | Lic# 475125930






