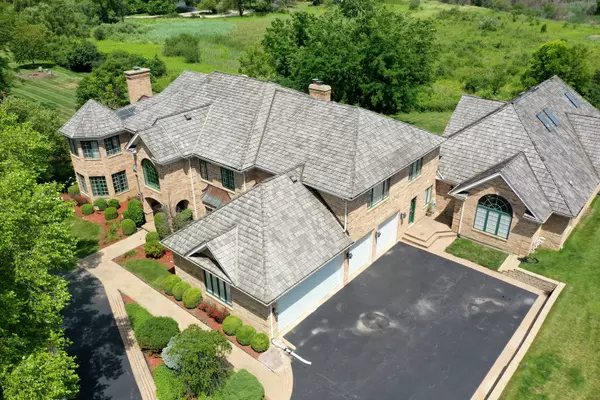$980,000
$1,049,850
6.7%For more information regarding the value of a property, please contact us for a free consultation.
4 Beds
5 Baths
9,075 SqFt
SOLD DATE : 10/30/2020
Key Details
Sold Price $980,000
Property Type Single Family Home
Sub Type Detached Single
Listing Status Sold
Purchase Type For Sale
Square Footage 9,075 sqft
Price per Sqft $107
Subdivision Briarcrest
MLS Listing ID 10797363
Sold Date 10/30/20
Style Georgian
Bedrooms 4
Full Baths 4
Half Baths 2
HOA Fees $233/ann
Year Built 1990
Annual Tax Amount $32,925
Tax Year 2018
Lot Size 1.000 Acres
Lot Dimensions 178X298
Property Description
Magnificent 9,000+ square feet of customized luxury and privacy for the family that loves to entertain, play, and relax both inside and outdoors, in District 96 and Stevenson High School. The attention to detail is impeccable with detailed millwork, customized crown molding, and built-ins throughout. From the moment you enter into the dramatic 2-story foyer, the gleaming hardwood floors and elegance of the home are apparent. Entertaining is a dream with the massive living room and dining room at the front of the home. The dining room connects to the kitchen through the butler's pantry, which is equipped with a granite counter, a sink, and wine fridge. The spacious kitchen boasts all Wolf appliances and a Sub Zero refrigerator, a large island with and tons of granite counter space, and cabinets. The 4th garage was converted into a spectacular 12x10 pantry with another refrigerator, and abundant shelves and storage. Adjacent to the kitchen and eating area is a comfortable step down family room that has warm carpet, a gas fireplace with brick hearth, 2 french doors to the back deck, and surround sound speakers. Rounding out the main level is the office, with hardwood floor and gorgeous built-ins and a mudroom right off the garage with built-in lockers and great closet storage. The upstairs has all four bedrooms, highlighted by the master bedroom suite of your dreams. This 36x24 oasis offers a vaulted ceiling, custom crown molding with a matching built-in cabinet, a large sitting room with decorative pillars, a wet bar and refrigerator. Through the french doors, you will enter your two-story spa-like bathroom. This retreat boasts a customized double vanity with granite counters, a huge steam shower, and a jacuzzi tub and a 13x14 master closet with vaulted ceiling, built-in island, and more than enough space to accommodate the largest of wardrobes. The 2nd bedroom has its own private full bathroom, a large sitting area, and 24-foot long walk-in closet. The 3rd and 4th bedrooms are very spacious with plenty of closet space and share an updated full bathroom with double vanity and a beautifully tiled tub/shower. The fabulous basement is about 3,100 square feet and contains an enormous rec room, a full wet bar, sitting area, exercise room and atrium with a hot tub. And finally, the 32x43 gym with a half-court basketball court, loft area above, and a separate half bathroom. This wonderful home has been lovingly cared for and comes with a 13-month home warranty. One of the HVAC units is brand new (July 2020). The exterior of the home is all brick with a 3-car garage with plenty of extra storage space. The private 1+ acre lot is professionally landscaped with a brand new maintenance-free composite deck, a gazebo with electricity, 2-zoned invisible fence, a dog run - all adjacent to the tranquil nature preserve. You will not want to miss this one!
Location
State IL
County Lake
Area Hawthorn Woods / Lake Zurich / Kildeer / Long Grove
Rooms
Basement Full
Interior
Interior Features Vaulted/Cathedral Ceilings, Skylight(s), Hot Tub, Bar-Wet, Hardwood Floors, In-Law Arrangement, Second Floor Laundry, Built-in Features, Walk-In Closet(s)
Heating Natural Gas, Forced Air, Sep Heating Systems - 2+, Zoned
Cooling Central Air, Zoned
Fireplaces Number 2
Fireplaces Type Wood Burning, Gas Starter
Equipment Humidifier, Water-Softener Owned, Central Vacuum, Security System, Fire Sprinklers, CO Detectors, Ceiling Fan(s), Sump Pump, Sprinkler-Lawn, Backup Sump Pump;, Radon Mitigation System, Multiple Water Heaters
Fireplace Y
Appliance Double Oven, Microwave, Dishwasher, High End Refrigerator, Bar Fridge, Washer, Dryer, Disposal, Stainless Steel Appliance(s), Wine Refrigerator, Cooktop, Range Hood, Water Purifier Owned, Water Softener Owned
Laundry Gas Dryer Hookup, Sink
Exterior
Exterior Feature Deck, Porch Screened, Dog Run, Invisible Fence
Parking Features Attached
Garage Spaces 3.0
Community Features Lake, Street Lights, Street Paved
Roof Type Shake
Building
Lot Description Cul-De-Sac, Nature Preserve Adjacent, Landscaped, Mature Trees
Sewer Public Sewer
Water Community Well
New Construction false
Schools
Elementary Schools Country Meadows Elementary Schoo
Middle Schools Woodlawn Middle School
High Schools Adlai E Stevenson High School
School District 96 , 96, 125
Others
HOA Fee Include Insurance
Ownership Fee Simple
Special Listing Condition None
Read Less Info
Want to know what your home might be worth? Contact us for a FREE valuation!

Our team is ready to help you sell your home for the highest possible price ASAP

© 2025 Listings courtesy of MRED as distributed by MLS GRID. All Rights Reserved.
Bought with Sara Rubin • Landstar Realty Group, Inc.
GET MORE INFORMATION
REALTOR | Lic# 475125930






