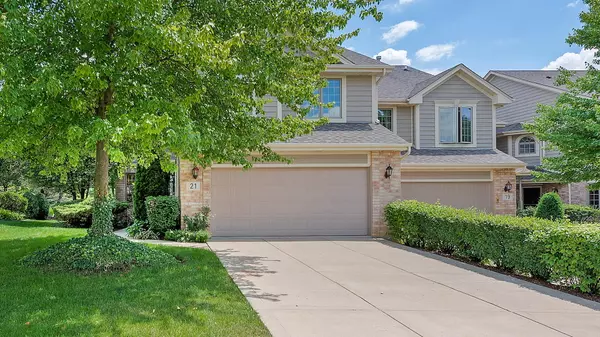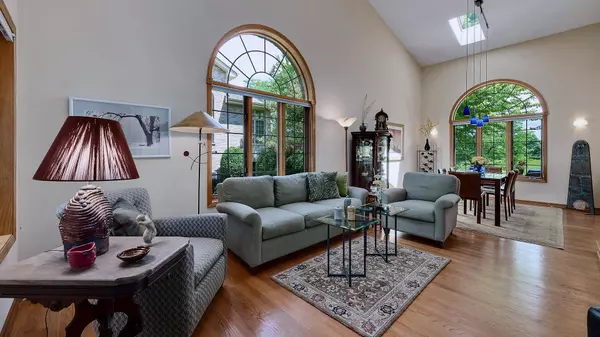$382,000
$399,000
4.3%For more information regarding the value of a property, please contact us for a free consultation.
3 Beds
3.5 Baths
2,093 SqFt
SOLD DATE : 10/13/2020
Key Details
Sold Price $382,000
Property Type Townhouse
Sub Type Townhouse-2 Story
Listing Status Sold
Purchase Type For Sale
Square Footage 2,093 sqft
Price per Sqft $182
Subdivision Ruffled Feathers
MLS Listing ID 10794971
Sold Date 10/13/20
Bedrooms 3
Full Baths 3
Half Baths 1
HOA Fees $325/mo
Year Built 1997
Annual Tax Amount $7,067
Tax Year 2018
Lot Dimensions 43X130
Property Description
In a word....OUTSTANDING! This stunning 2-story townhome is the best of all worlds, BRILLIANTLY COMBINING QUALITY CRAFTSMANSHIP, TASTEFUL MODERN ELEGANCE, FLOW, FUNCTIONALITY, AND BREATHTAKING VIEWS FROM EVERY WINDOW. Poised in the prestigious Ruffled Feathers gated golf course community. THE RESULT IS SHEER PERFECTION! Expansive open concept floor plan featuring volume ceilings and walls of windows. Enter the 2 story foyer and living room opening into the dining room, featuring hardwood floors, skylights, updated light fixtures, palladium windows, and cleverly designed 2-sided custom fireplace. The great room is surrounded by windows and glorious views opening into the enormous eating area and impressive chef's kitchen. Here cooking, dining, and entertaining are a joyous occasion. The stunning gourmet kitchen features sleek granite counter tops, updated appliances and flooring, two closet pantries, and tons of cabinet and storage space. Beautifully remodeled powder room. Sprawling master suite w/vaulted ceilings, huge walk-in closet, enormous bath with double sink vanity, Jacuzzi tub, and separate shower. Two spacious additional bedrooms and full hall bath complete the second level. Finished lower level with inviting entertainment area, full bath, and loads of closets and storage. Even the laundry room is updated, spacious, and meticulous. Upgraded, expansive, private deck overlooking one of Ruffled Feathers most coveted picturesque views. Green space, mature trees, and a panoramic view of the golf course set this property above the rest. New roof (2009). New main floor windows(2018). New furnace and A/C (2014), New sump and battery back-up. Impeccably maintained. Come and enjoy all that this Pete Dye designed golf course community has to offer. The setting will captivate you! Easy access to expressways, shopping, Metra, and restaurants. Excellent Blue Ribbon school district. It is absolutely STUNNING!!
Location
State IL
County Cook
Area Lemont
Rooms
Basement Full
Interior
Interior Features Vaulted/Cathedral Ceilings, Skylight(s), Hardwood Floors, Walk-In Closet(s)
Heating Natural Gas, Forced Air
Cooling Central Air
Fireplaces Number 1
Fireplaces Type Gas Log, Gas Starter
Equipment Ceiling Fan(s), Sump Pump, Sprinkler-Lawn, Backup Sump Pump;
Fireplace Y
Appliance Range, Microwave, Dishwasher, Refrigerator, Washer, Dryer, Disposal, Wine Refrigerator, Cooktop
Exterior
Exterior Feature Deck, Storms/Screens, End Unit
Parking Features Attached
Garage Spaces 2.0
Amenities Available Golf Course
Roof Type Asphalt
Building
Lot Description Golf Course Lot
Story 2
Sewer Public Sewer
Water Public
New Construction false
Schools
Elementary Schools Oakwood Elementary School
Middle Schools Old Quarry Middle School
High Schools Lemont Twp High School
School District 113A , 113A, 210
Others
HOA Fee Include Insurance,Security,Exterior Maintenance,Lawn Care,Snow Removal
Ownership Fee Simple w/ HO Assn.
Special Listing Condition None
Pets Allowed Cats OK, Dogs OK
Read Less Info
Want to know what your home might be worth? Contact us for a FREE valuation!

Our team is ready to help you sell your home for the highest possible price ASAP

© 2025 Listings courtesy of MRED as distributed by MLS GRID. All Rights Reserved.
Bought with Gina Majetic Furey • Baird & Warner
GET MORE INFORMATION
REALTOR | Lic# 475125930






