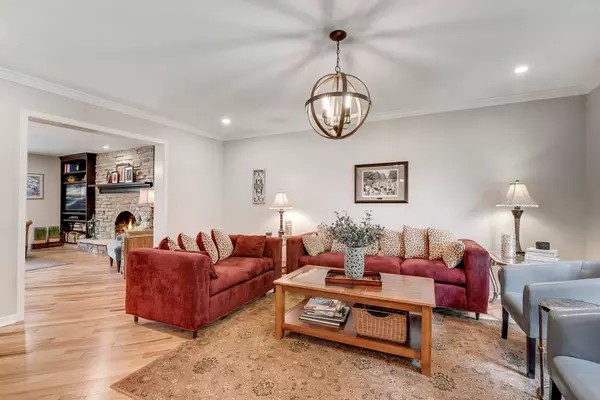$628,500
$659,900
4.8%For more information regarding the value of a property, please contact us for a free consultation.
4 Beds
3 Baths
3,750 SqFt
SOLD DATE : 10/26/2020
Key Details
Sold Price $628,500
Property Type Single Family Home
Sub Type Detached Single
Listing Status Sold
Purchase Type For Sale
Square Footage 3,750 sqft
Price per Sqft $167
Subdivision Brighton Ridge
MLS Listing ID 10803477
Sold Date 10/26/20
Bedrooms 4
Full Baths 2
Half Baths 2
HOA Fees $12/ann
Year Built 1987
Annual Tax Amount $10,388
Tax Year 2019
Lot Size 0.265 Acres
Lot Dimensions 77X150
Property Description
Immaculate & Upgraded everywhere you turn! Shows like a model! Two Story foyer with beautiful turned staircase. Beautiful kitchen cabinets, glass fronts, granite counters, extended island with lots of room for stools, backsplash and butlers pantry. Lovely family room with stone fireplace and built in book cases. Second level bathrooms include granite and tile. Luxury Master Bedroom with separate sitting room. Updates include windows, garage door, Hickory wood flooring placed on a diagonal thru the 1st and 2nd floor! Water heater 2015, furnaces 2015/2018 and A/C units replaced 2003/2015, skylights 2017. Roof was replaced 2 months ago! (Certainteed Landmark Lifetime Architectural Shingle). Front door 2019 (Provia's top of the line door, and most expensive glass option). Can lights in all main floor rooms and updated lighting and fans throughout. Painted throughout, to include all trim white, plus all outside. Blinds/window treatments 2018. Basement 2018, to include expansive bar, kitchen, cabinets, granite, backsplash, waterproof laminate wood flooring, gas fire built into stone wall, wood wall, two built in benches with granite tops and storage, 1/2 bath, living and game rooms. Large built in bookcases with sliding door lower storage, sump pump 2018, back up sump pump 2017. An extraordinary backyard that includes, amazing Patio 2019, brick and stone (plus deck) with large fountain, 2 built-in fire tables (one at large bartop), lighted L shaped serving bar with built-in grill, 2 built-in lighted umbrellas- with extensive plantings and landscape lighting. Brick driveway, walkway and landscaping was revamped 4 years ago. Security system and sprinkler system. A rare opportunity to own in one of Naperville's most desirable and convenient neighborhoods close to downtown, shopping and train station for an easy commute!
Location
State IL
County Du Page
Area Naperville
Rooms
Basement Full
Interior
Interior Features Vaulted/Cathedral Ceilings, Skylight(s), Bar-Wet, Hardwood Floors, Wood Laminate Floors, Built-in Features, Walk-In Closet(s)
Heating Natural Gas, Forced Air
Cooling Central Air, Zoned
Fireplaces Number 2
Fireplaces Type Gas Log
Equipment Humidifier, Security System, Fire Sprinklers, CO Detectors, Ceiling Fan(s), Sump Pump, Sprinkler-Lawn
Fireplace Y
Appliance Range, Microwave, Dishwasher, Refrigerator, Disposal
Laundry Sink
Exterior
Exterior Feature Deck, Brick Paver Patio, Outdoor Grill, Fire Pit
Parking Features Attached
Garage Spaces 2.0
Community Features Park, Curbs, Sidewalks, Street Lights, Street Paved
Roof Type Asphalt
Building
Lot Description Landscaped, Mature Trees
Sewer Public Sewer
Water Lake Michigan
New Construction false
Schools
Elementary Schools Owen Elementary School
Middle Schools Still Middle School
High Schools Waubonsie Valley High School
School District 204 , 204, 204
Others
HOA Fee Include Insurance
Ownership Fee Simple
Special Listing Condition None
Read Less Info
Want to know what your home might be worth? Contact us for a FREE valuation!

Our team is ready to help you sell your home for the highest possible price ASAP

© 2024 Listings courtesy of MRED as distributed by MLS GRID. All Rights Reserved.
Bought with Crystal DeKalb • Redfin Corporation
GET MORE INFORMATION
REALTOR | Lic# 475125930






