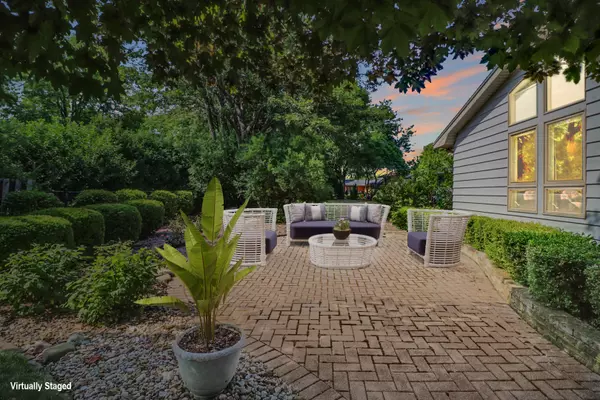$205,000
$200,000
2.5%For more information regarding the value of a property, please contact us for a free consultation.
4 Beds
3.5 Baths
3,431 SqFt
SOLD DATE : 08/31/2020
Key Details
Sold Price $205,000
Property Type Single Family Home
Sub Type Detached Single
Listing Status Sold
Purchase Type For Sale
Square Footage 3,431 sqft
Price per Sqft $59
Subdivision Pleasant Hills
MLS Listing ID 10778797
Sold Date 08/31/20
Style Ranch
Bedrooms 4
Full Baths 3
Half Baths 1
Year Built 1971
Annual Tax Amount $4,750
Tax Year 2019
Lot Size 9,931 Sqft
Lot Dimensions 83 X 120
Property Description
Beautiful Pleasant Hills Ranch with 4 bedrooms and 3 baths on the main level! Meticulously maintained and well updated by the original owners since they built it in 1971! This ranch is so much larger than one would expect, as it has a HUGE 30 x 14 addition with cathedral ceiling, fireplace and HUGE windows bringing in an abundance of natural light! So much space to spread out on the main floor, as the vaulted family room flows beautifully into a flex room that is open to the galley kitchen! Also on the main level is a formal dining with hardwood flooring, living room and the four bedrooms. The spacious master is also an addition and includes an en suite bath & french doors leading to the Trex Deck! Enter the basement via an open staircase and enjoy a tremendous amount of finished living space, which includes a bonus room, wet bar, powder room, laundry & a fantastic family room that features a little bit of local history via a brick wall created from bricks from Ash Street in Normal before they paved the road! The basement also offers an unfinished "workshop" area. The yard offers mature trees, professional landscaping, brick patio & walkway & Trex deck. 2 car garage with a newer garage door and cabinets & a workbench that remain with the home. Some of the many updates include: Roof, HVAC, Windows, Exterior Doors, Generator & so much more! Beautifully designed, well updated, meticulously maintained and located in a prime location in Normal that is close to everything! This is a must see house that feels like HOME and is priced to sell!
Location
State IL
County Mc Lean
Area Normal
Rooms
Basement Full
Interior
Interior Features Vaulted/Cathedral Ceilings, Hardwood Floors, First Floor Bedroom, First Floor Full Bath, Built-in Features
Heating Natural Gas, Forced Air
Cooling Central Air
Fireplaces Number 1
Fireplaces Type Wood Burning
Equipment Humidifier, CO Detectors, Ceiling Fan(s), Sump Pump, Generator
Fireplace Y
Laundry Gas Dryer Hookup, Sink
Exterior
Exterior Feature Deck, Patio
Parking Features Attached
Garage Spaces 2.0
Community Features Curbs, Sidewalks, Street Lights, Street Paved
Roof Type Asphalt
Building
Lot Description Landscaped, Mature Trees
Sewer Public Sewer
Water Public
New Construction false
Schools
Elementary Schools Colene Hoose Elementary
Middle Schools Chiddix Jr High
High Schools Normal Community West High Schoo
School District 5 , 5, 5
Others
HOA Fee Include None
Ownership Fee Simple
Special Listing Condition None
Read Less Info
Want to know what your home might be worth? Contact us for a FREE valuation!

Our team is ready to help you sell your home for the highest possible price ASAP

© 2025 Listings courtesy of MRED as distributed by MLS GRID. All Rights Reserved.
Bought with Jodi McDermott • Berkshire Hathaway Central Illinois Realtors
GET MORE INFORMATION
REALTOR | Lic# 475125930






