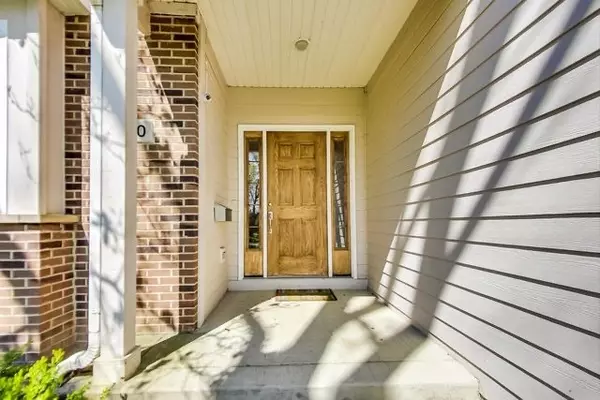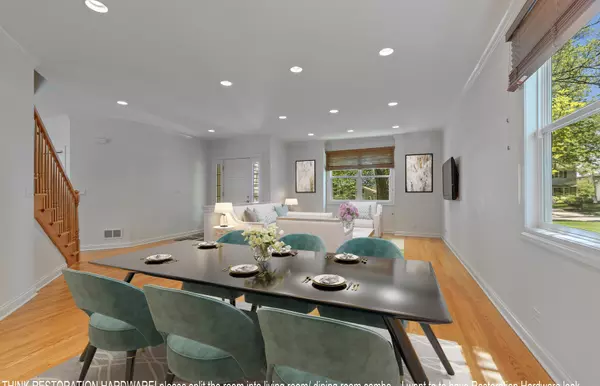$675,000
$700,000
3.6%For more information regarding the value of a property, please contact us for a free consultation.
4 Beds
2.5 Baths
3,298 SqFt
SOLD DATE : 09/29/2020
Key Details
Sold Price $675,000
Property Type Single Family Home
Sub Type Detached Single
Listing Status Sold
Purchase Type For Sale
Square Footage 3,298 sqft
Price per Sqft $204
Subdivision Sherwood Forest
MLS Listing ID 10792824
Sold Date 09/29/20
Bedrooms 4
Full Baths 2
Half Baths 1
Year Built 2004
Annual Tax Amount $19,899
Tax Year 2018
Lot Size 9,286 Sqft
Lot Dimensions 64 X 146
Property Description
Live in wonderful Sherwood Forest! This house exudes style and class topped off with fantastic function and flow. This home has 4 generous size bedrooms and 2.5 baths. Amazing 3 Car garage equipped with modern world technology. An abundance of windows provides beautiful natural light throughout the amazing OPEN FLOOR PLAN. Crown Molding, high ceilings & hardwood floors throughout the entire home. Beautiful Chef's kitchen with fantastic counter space, center island breakfast bar, in addition to an eat-in area. It also includes stainless steel appliances Samsung fridge w/ soda stream water dispenser, & commercial ice maker in fully finished pantry. Stunning family room w/ wood burning fireplace open to kitchen. Very conveniently located mud/laundry room and powder room on the main level. The second floor level features a very flexible loft space ideal of an office, exercise area or playroom. Four large bedrooms all with finished walk-in closets. oversized master suite w/ vaulted ceilings, fire feature producing real odorless flames & spa-like master bath w/ Jacuzzi soaking tub, walk-in shower & double sink vanity. All Hardwood floors on second level done in 2019. 5.2kW Solar System producing 25-50% of homes needs, Two Tesla powerwalls solar-charged, providing energy to entire home during outages. This Smart-Home has ready key light switches, Ecobe Thermostat w/ remote maintaining optimal temperature & reducing energy costs. Six hard-wired cameras to track activity inside and outside the home, & 2Gig Go. Control touch screen alarm panel to provide Smart Home System. Fantastic location, Steps from Highland Park's finest Parks, near Shopping, Restaurants & Entertainment. This is a gem!
Location
State IL
County Lake
Area Highland Park
Rooms
Basement Full
Interior
Interior Features Vaulted/Cathedral Ceilings, Hardwood Floors, Solar Tubes/Light Tubes, First Floor Laundry, Walk-In Closet(s)
Heating Natural Gas
Cooling Central Air
Fireplaces Number 1
Fireplaces Type Wood Burning
Equipment Humidifier, Security System, CO Detectors, Ceiling Fan(s), Sump Pump, Sprinkler-Lawn, Backup Sump Pump;, Generator
Fireplace Y
Appliance Double Oven, Range, Microwave, Dishwasher, High End Refrigerator, Washer, Dryer, Disposal, Stainless Steel Appliance(s), Wine Refrigerator, Range Hood
Laundry Gas Dryer Hookup, In Unit, Sink
Exterior
Exterior Feature Deck, Outdoor Grill
Parking Features Attached
Garage Spaces 3.0
Community Features Curbs, Sidewalks
Roof Type Asphalt
Building
Lot Description Fenced Yard, Landscaped
Sewer Public Sewer
Water Public
New Construction false
Schools
Elementary Schools Sherwood Elementary School
Middle Schools Edgewood Middle School
High Schools Deerfield High School
School District 112 , 112, 113
Others
HOA Fee Include None
Ownership Fee Simple
Special Listing Condition None
Read Less Info
Want to know what your home might be worth? Contact us for a FREE valuation!

Our team is ready to help you sell your home for the highest possible price ASAP

© 2024 Listings courtesy of MRED as distributed by MLS GRID. All Rights Reserved.
Bought with Janice Goldblatt • @properties
GET MORE INFORMATION
REALTOR | Lic# 475125930






