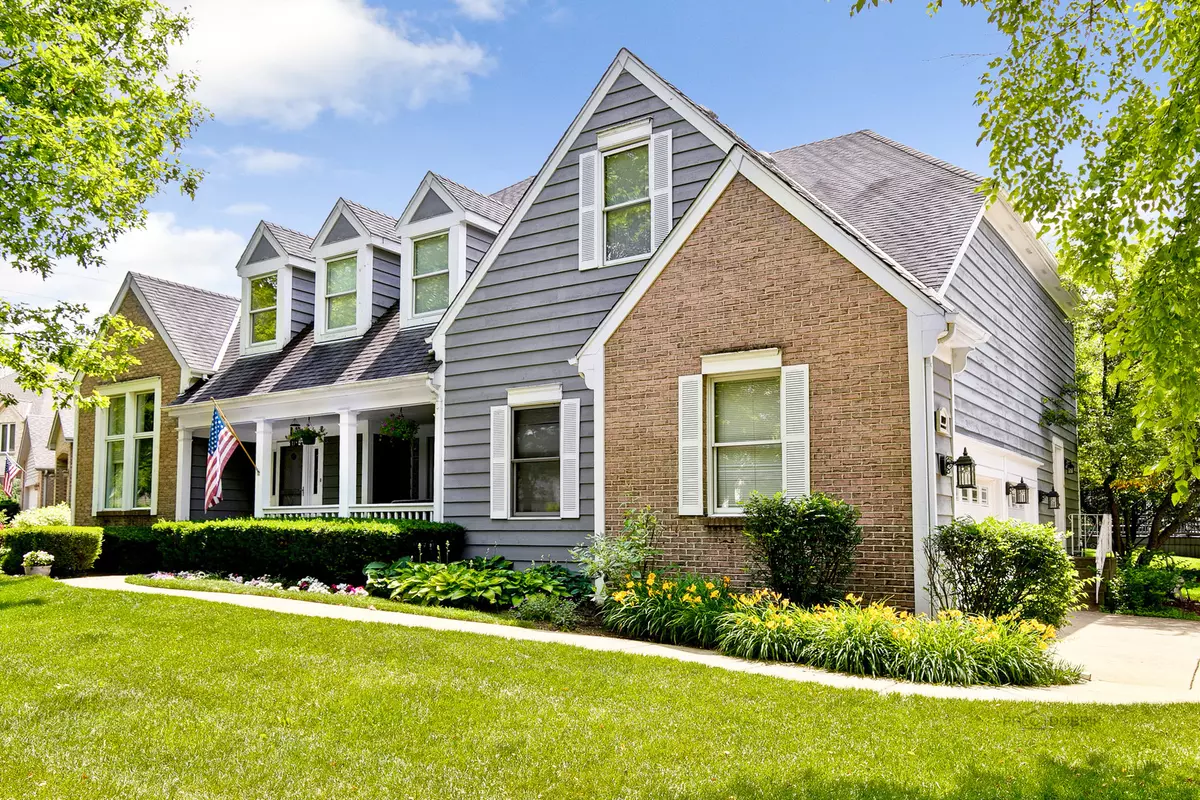$535,000
$554,900
3.6%For more information regarding the value of a property, please contact us for a free consultation.
5 Beds
3.5 Baths
3,810 SqFt
SOLD DATE : 11/30/2020
Key Details
Sold Price $535,000
Property Type Single Family Home
Sub Type Detached Single
Listing Status Sold
Purchase Type For Sale
Square Footage 3,810 sqft
Price per Sqft $140
Subdivision Olde Grove Farm
MLS Listing ID 10782576
Sold Date 11/30/20
Bedrooms 5
Full Baths 3
Half Baths 1
HOA Fees $22/ann
Year Built 1993
Annual Tax Amount $17,477
Tax Year 2019
Lot Size 0.290 Acres
Lot Dimensions 12362
Property Description
**GORGEOUS HOME IN STEVENSON HIGH SCHOOL DISTRICT** With families spending more time at home, you need a house where everyone has plenty of space to work, take online webinars/classes, cook yummy meals, exercise and relax! Sought after first floor, private office with high ceilings combined with a huge bonus room on the second floor and a fully finished basement provides multiple areas for your crew to live. Conveniently located home in Olde Grove Farms subdivision, you will love the layout and functionality of 1039 Wildflower Court. OPEN CONCEPT Large kitchen with loads of cabinet and counter space, center island, and one year new stainless appliances opens to the warm family room with brick fireplace, framed by built in shelves. Three car garage with direct access to the laundry/mud room is the perfect spot to keep everyone's to-go items organized. Front and back staircases offer dual access to the second floor. Gorgeous master suite with tray ceiling and luxurious spa bathroom with granite double vanity, walk in closet. Three additional large bedrooms complimented by updated bath with dual sinks and a fantastic bonus room/ fifth bedroom/playroom/teen space. Finished lower level with a rec room, bar/kitchen area, full bathroom and loads of storage. Hardwood floors, built in speakers, great closets, solar panel eligible. Sweet front porch where you can enjoy your morning coffee, backyard with expansive deck and lush landscaping with southern exposure. Move in, unpack and enjoy this sun filled home close to shopping, restaurants and area amenities.
Location
State IL
County Lake
Area Indian Creek / Vernon Hills
Rooms
Basement Full
Interior
Interior Features Vaulted/Cathedral Ceilings, Hardwood Floors, First Floor Laundry, Built-in Features, Walk-In Closet(s)
Heating Natural Gas
Cooling Central Air
Fireplaces Number 1
Fireplaces Type Gas Starter
Equipment CO Detectors, Ceiling Fan(s), Sump Pump
Fireplace Y
Appliance Double Oven, Microwave, Dishwasher, Refrigerator, Washer, Dryer, Disposal, Stainless Steel Appliance(s), Cooktop
Laundry Gas Dryer Hookup, Sink
Exterior
Exterior Feature Deck, Porch, Storms/Screens
Parking Features Attached
Garage Spaces 3.0
Community Features Park, Curbs, Sidewalks, Street Lights, Street Paved
Roof Type Asphalt
Building
Lot Description Corner Lot, Cul-De-Sac, Mature Trees
Sewer Public Sewer
Water Public
New Construction false
Schools
Elementary Schools Country Meadows Elementary Schoo
Middle Schools Woodlawn Middle School
High Schools Adlai E Stevenson High School
School District 96 , 96, 125
Others
HOA Fee Include None
Ownership Fee Simple
Special Listing Condition None
Read Less Info
Want to know what your home might be worth? Contact us for a FREE valuation!

Our team is ready to help you sell your home for the highest possible price ASAP

© 2024 Listings courtesy of MRED as distributed by MLS GRID. All Rights Reserved.
Bought with Jane Lee • RE/MAX Top Performers
GET MORE INFORMATION
REALTOR | Lic# 475125930

