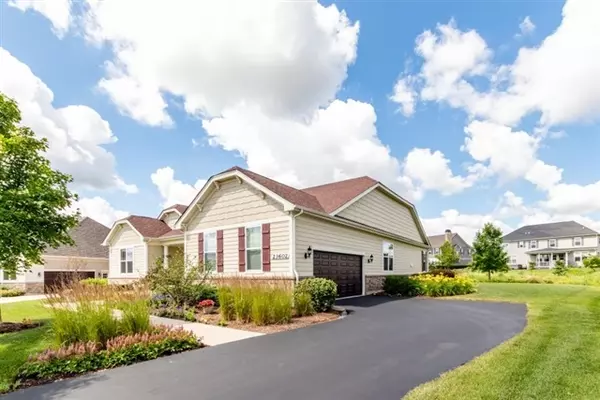$508,000
$529,900
4.1%For more information regarding the value of a property, please contact us for a free consultation.
3 Beds
2.5 Baths
2,605 SqFt
SOLD DATE : 09/04/2020
Key Details
Sold Price $508,000
Property Type Single Family Home
Sub Type Detached Single
Listing Status Sold
Purchase Type For Sale
Square Footage 2,605 sqft
Price per Sqft $195
Subdivision Sanctuary Club
MLS Listing ID 10776402
Sold Date 09/04/20
Style Ranch
Bedrooms 3
Full Baths 2
Half Baths 1
HOA Fees $308/mo
Year Built 2014
Annual Tax Amount $11,926
Tax Year 2019
Lot Size 0.380 Acres
Lot Dimensions 72X150X148X151
Property Description
Stunning Sanctuary Club Ranch Home Featuring A Premium Location Surrounded By Nature ~ Vaulted Great Room Offering Completely Open Floor Plan And Cozy Fireplace (Gas Logs) ~ Fabulous Gourmet Kitchen Featuring Warm 42" Cabinetry With Under Cabinet Lighting, Huge Island, Granite Counters, Decorative Backsplash, All Stainless Appliances, Breakfast Bar, Separate Eating Nook & Walk In Pantry ~ Separate Elegant Dining Room With Tray Ceiling ~ Extensive Hardwood Flooring ~ 9 Ft Ceilings ~ Spacious Master Suite With Large Walk-In Closet, Enormous Linen Closet Plus Private Bath Boasting Double Sinks, Granite Counter, Soaking Tub and Separate Shower ~ Second Bedroom Has Direct Bath Access ~ Additional Bedroom Could Also Work As A Den Or Office ~ Gigantic Basement (With Rough-In For Future Bath) Ready For Your Finishing Touches ~ Extraordinary Professional Landscaping ~ Enjoy Outdoor Dining Or Lounging On The Inviting Brick Paver Patio ~ Private Neighborhood Services Include Lawn And Landscaping Care Plus Snow Removal ~ Awesome Walking and Bike Paths With Gorgeous Lake Views ~ Desirable District 95 Schools ~ Truly A Wonderful Home!
Location
State IL
County Lake
Area Hawthorn Woods / Lake Zurich / Kildeer / Long Grove
Rooms
Basement Full
Interior
Interior Features Vaulted/Cathedral Ceilings, Hardwood Floors, First Floor Bedroom, First Floor Laundry, First Floor Full Bath, Walk-In Closet(s)
Heating Natural Gas, Forced Air
Cooling Central Air
Fireplaces Number 1
Fireplaces Type Gas Log
Equipment Water-Softener Owned, TV-Cable, Security System, CO Detectors, Ceiling Fan(s), Sump Pump, Sprinkler-Lawn
Fireplace Y
Appliance Double Oven, Microwave, Dishwasher, Refrigerator, Washer, Dryer, Disposal, Stainless Steel Appliance(s), Cooktop, Water Softener Owned
Laundry Sink
Exterior
Exterior Feature Brick Paver Patio, Storms/Screens
Parking Features Attached
Garage Spaces 2.0
Community Features Lake, Curbs, Street Paved
Roof Type Asphalt
Building
Lot Description Nature Preserve Adjacent, Landscaped
Sewer Public Sewer
Water Public
New Construction false
Schools
Elementary Schools Spencer Loomis Elementary School
Middle Schools Lake Zurich Middle - N Campus
High Schools Lake Zurich High School
School District 95 , 95, 95
Others
HOA Fee Include Lawn Care,Snow Removal
Ownership Fee Simple w/ HO Assn.
Special Listing Condition None
Read Less Info
Want to know what your home might be worth? Contact us for a FREE valuation!

Our team is ready to help you sell your home for the highest possible price ASAP

© 2025 Listings courtesy of MRED as distributed by MLS GRID. All Rights Reserved.
Bought with Ted Pickus • @properties
GET MORE INFORMATION
REALTOR | Lic# 475125930






