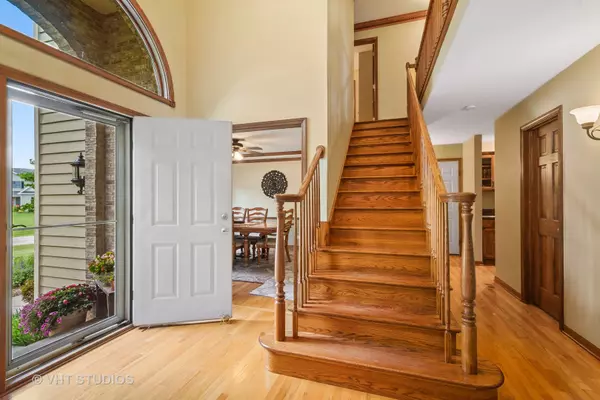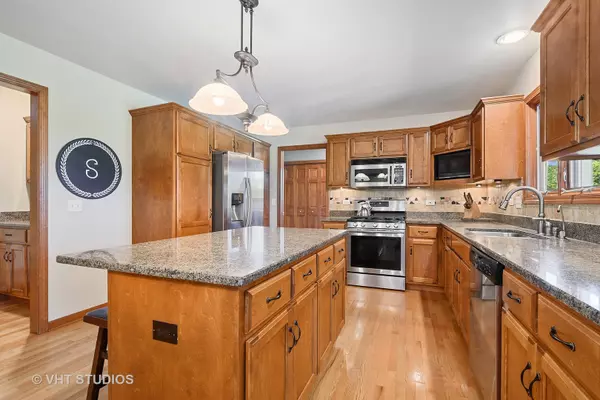$430,000
$439,900
2.3%For more information regarding the value of a property, please contact us for a free consultation.
4 Beds
3.5 Baths
2,706 SqFt
SOLD DATE : 08/26/2020
Key Details
Sold Price $430,000
Property Type Single Family Home
Sub Type Detached Single
Listing Status Sold
Purchase Type For Sale
Square Footage 2,706 sqft
Price per Sqft $158
Subdivision Pebble Creek
MLS Listing ID 10778239
Sold Date 08/26/20
Bedrooms 4
Full Baths 3
Half Baths 1
Year Built 2002
Annual Tax Amount $8,034
Tax Year 2019
Lot Size 0.978 Acres
Lot Dimensions 271 X 271 X 203 X 179 X 25
Property Description
Pebble Creek Gem! This open floor plan is perfect for today's busy lifestyle! Check out the AMAZING 360 sqft screened in porch with maintenance free decking and 8 person hot tub! The kitchen and heart of the home overlooks: a sun filled family room with a gas fireplace, built-ins, crown molding to make the perfect gathering space for the family. The custom kitchen was designed to feed a crowd with warm Cherry Cabinetry, an over sized 5ft x 4ft granite serving Island- breakfast bar, lots of counter space. Additional highlights: 4 bedrooms 3.1 baths, hardwood floors, crown molding throughout, 1st floor laundry with washer and dryer and mudroom, 1st floor office complete with french doors for privacy, volume ceilings. For outdoor entertaining; maintenance free deck has a ceiling fan to cool off in on hot summer nights all overlooking .97 acres of beautifully manicured premium flat back yard, ideal for a game of football or soccer! The lower level features: fully finished basement with lots of natural light, wet bar to seat a crowd and granite counter tops, abundant storage and a flex room with a full bath that could be used as a bedroom or dedicated workout space! Extra deep 3 car garage, built in basketball hoop. A great place to call home! You'll LOVE this amazing private upscale community with just a 5 min commute to interstate 90!
Location
State IL
County Mc Henry
Area Huntley
Rooms
Basement Full, English
Interior
Interior Features Vaulted/Cathedral Ceilings, Bar-Wet, Hardwood Floors, First Floor Laundry
Heating Natural Gas
Cooling Central Air
Fireplaces Number 1
Equipment Humidifier, Water-Softener Owned, Ceiling Fan(s), Sump Pump
Fireplace Y
Exterior
Parking Features Attached
Garage Spaces 3.0
Roof Type Asphalt
Building
Lot Description Corner Lot, Cul-De-Sac
Sewer Septic-Private
Water Private Well
New Construction false
Schools
Elementary Schools Leggee Elementary School
Middle Schools Marlowe Middle School
High Schools Huntley High School
School District 158 , 158, 158
Others
HOA Fee Include None
Ownership Fee Simple
Special Listing Condition None
Read Less Info
Want to know what your home might be worth? Contact us for a FREE valuation!

Our team is ready to help you sell your home for the highest possible price ASAP

© 2025 Listings courtesy of MRED as distributed by MLS GRID. All Rights Reserved.
Bought with Penny Ruddick • Kettley & Co. Inc. - Sugar Grove
GET MORE INFORMATION
REALTOR | Lic# 475125930






